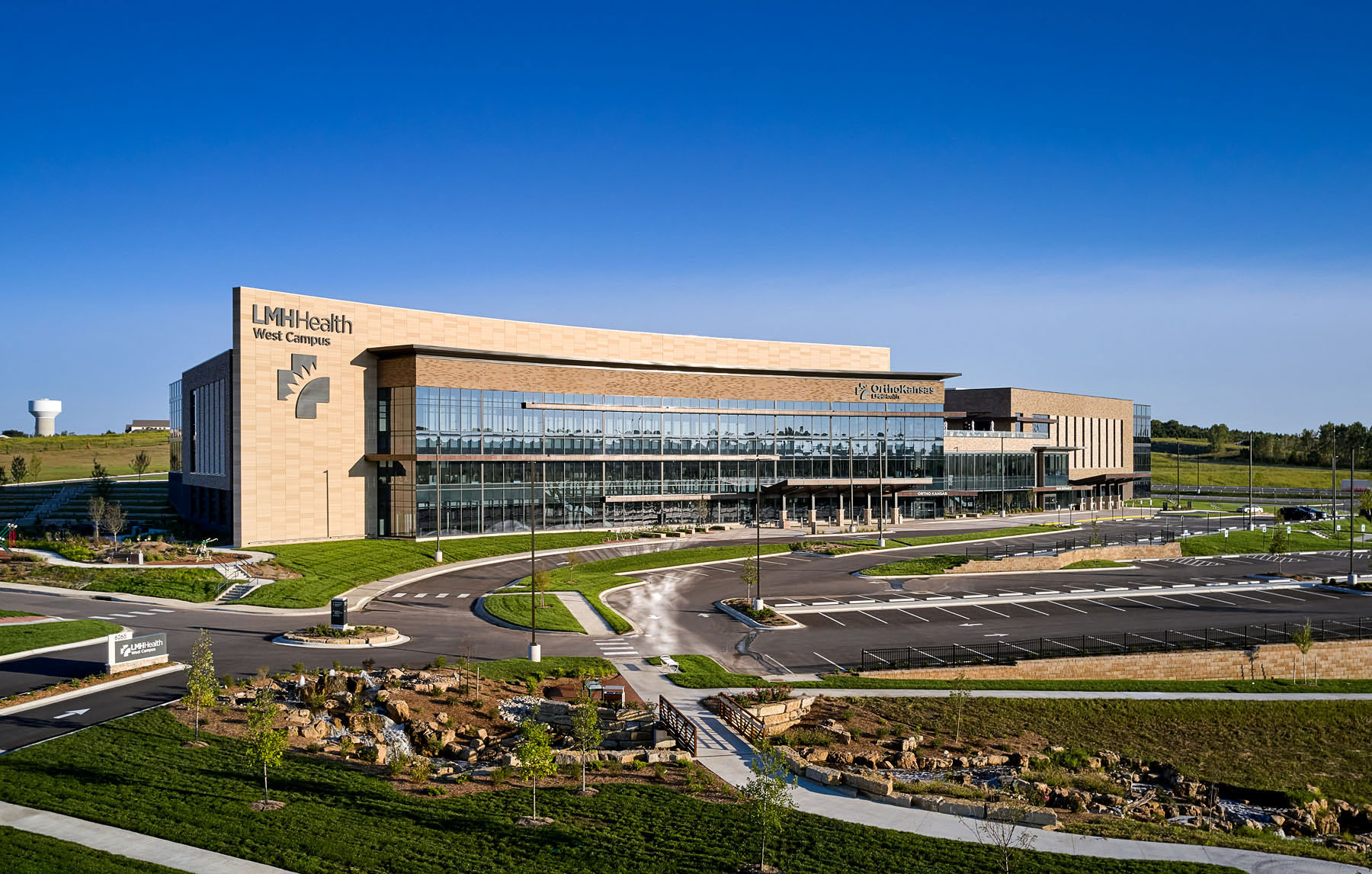Preconstruction services add value by expanding Salina school’s footprint
Taking a school project from bond to completion requires considerable planning and management. Doing it well makes the difference between just another school project and the right project for that district.
Preconstruction services add value by expanding Salina school’s footprint
Taking a school project from bond to completion requires considerable planning and management. Doing it well makes the difference between just another school project and the right project for that district.
When the Salina schools improvement project went to bond, it had identified 178,000 square-feet of construction needs at Salina Central—63,000 of new construction and 115,000 of renovation. By the end of the project, the scope included 241,000 square-feet of construction—55,000 new and 186,000 renovation. That’s a 35 percent increase in construction space, which was delivered with only a nine percent increase in budget.
“We were able to deliver a significantly larger project to meet the school system’s needs because of our due diligence and collaboration with our partners during preconstruction,” said Scott Kimzey, Director of Estimating, McCownGordon Construction, who served as the preconstruction manager for the Salina Central project.
During each phase of the preconstruction process—programming, schematic, design and final design—the details of a project become more defined. Along with changes in project scope come changes in cost.
On the Salina Central project, McCownGordon provided estimates throughout those phases. As the plans changed, the client and architect could clearly see how their scope and design decisions affected the bottom line. The bond budgeted $25.3 million for the school, but the scope grew significantly during the programming and schematic design phases. Early estimates identified the project at $28.8 million. McCownGordon worked with the owner and architect during preconstruction to find ways to reduce construction costs without sacrificing the needs of the district. The team slightly increased the budget, while significantly increasing the scope of work. The final budget landed at $27.6 million.
“Additions cost about twice as much as renovations per square-foot,” Kimzey said. “We tried to maximize efficiencies to reduce the square-footage of additions, freeing up money for renovations, so we could maintain the school’s program.”
The process was a balancing act to deliver the features the school system needed while keeping the budget in check.
“Some areas got light renovations like fresh paint, new flooring and lighting enhancements to make them blend in, while other areas were completely demolished and reconfigured,” Kimzey said.
Kimzey credits the project’s success to the collaboration throughout the planning process.
“We had really good communication and dialogue with the architectural team and the owner’s representative. Day-to-day we were ingrained in the project and committed to identifying the best possible solutions for the school. It was a really good team effort,” Kimzey said.
To learn more about the Salina Schools project, check out this case study
Want to stay up-to-date with what’s happening from our industry experts? Sign up for our newsletter.




