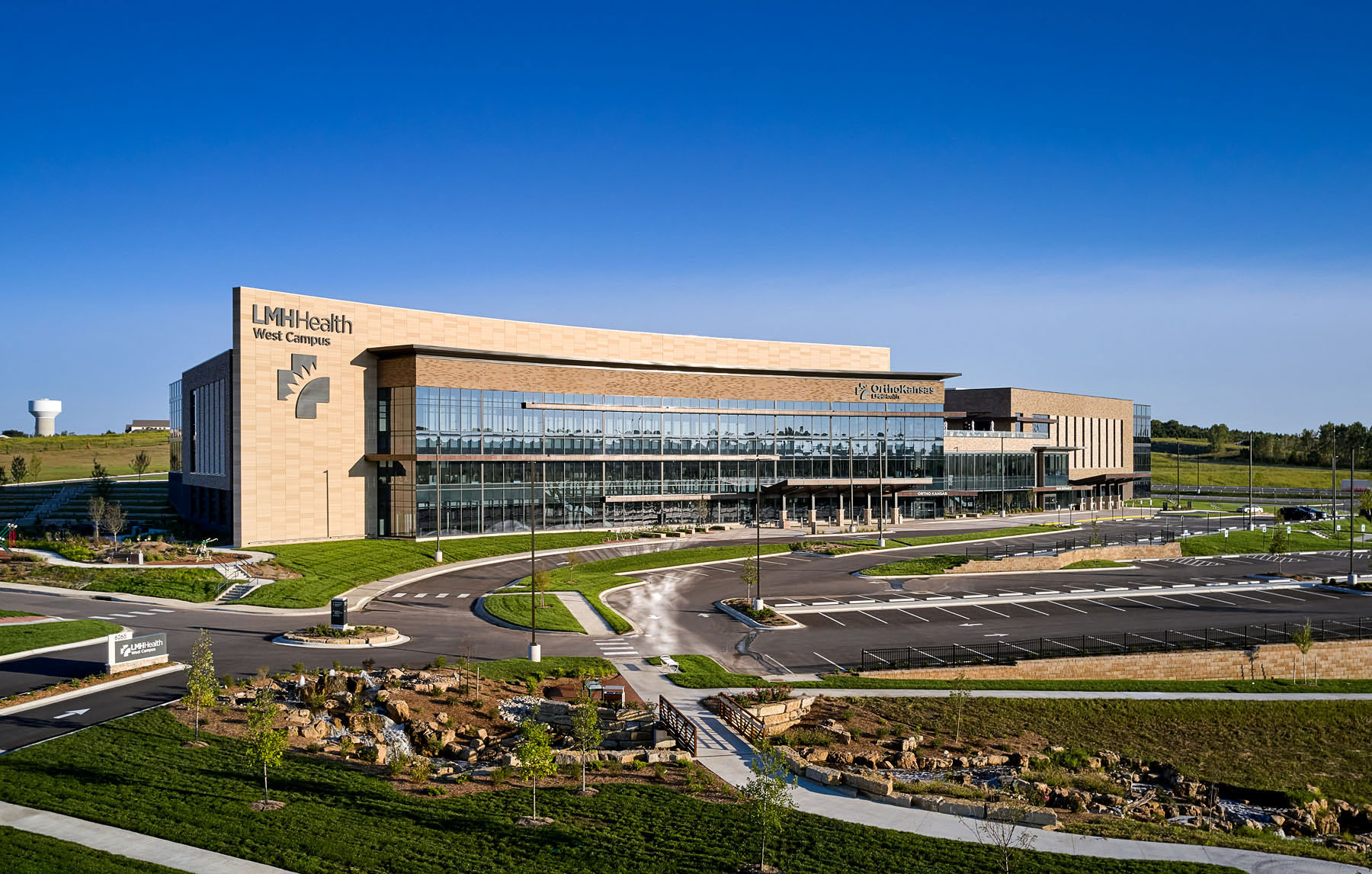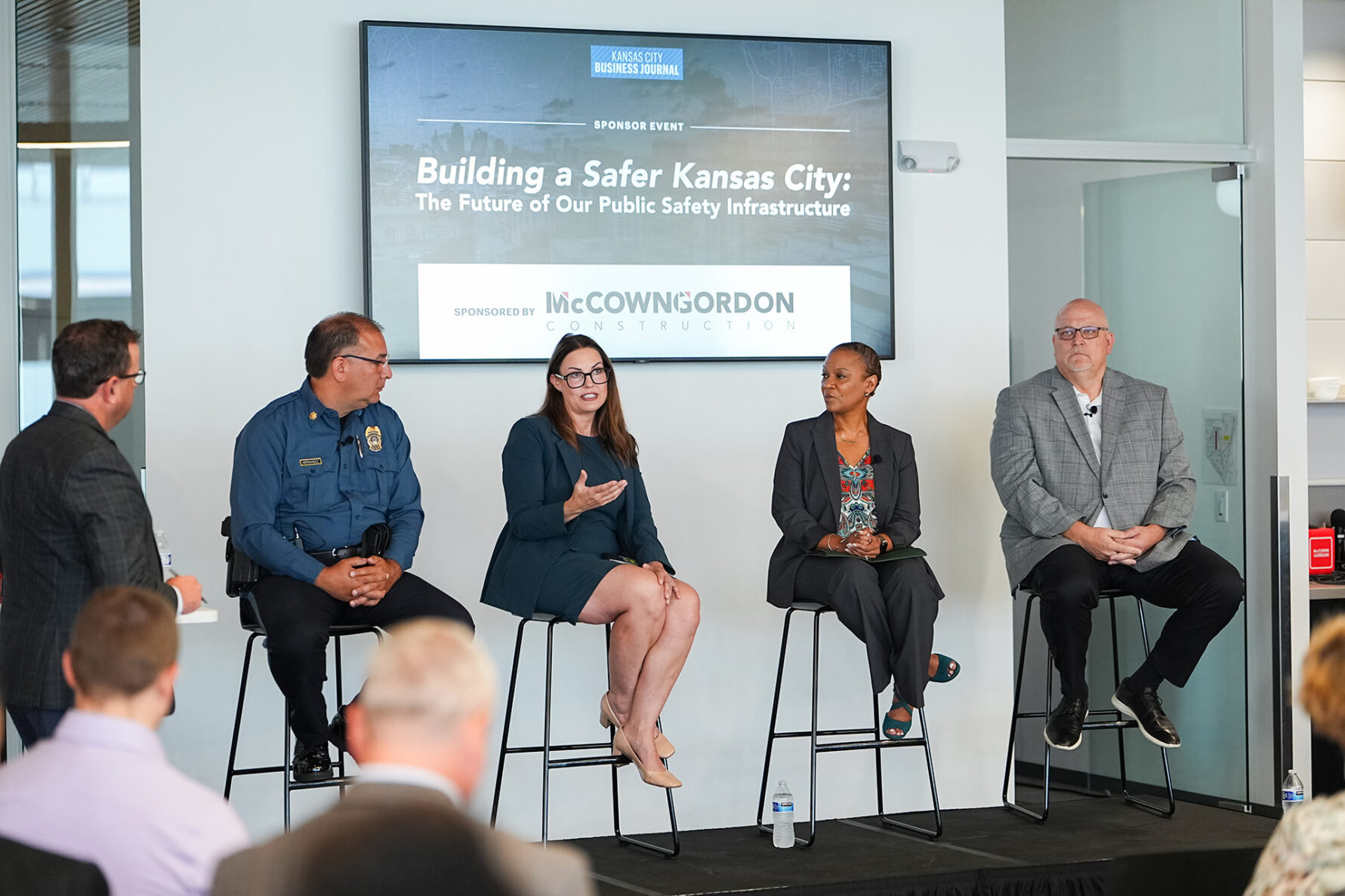Digitalizing the analog world
“We’ve stopped construction and are looking at some costly delays…”

As seen in HxGN Spotlight by Joshua Weber, (August 24, 2018)
“We’ve stopped construction and are looking at some costly delays…”
This is never a phrase you want to hear. It brings about worrisome thoughts and fear to the person it’s being said to, but that was the first thing I was told about my latest laser scan project. Did I mention it was also my first?
To fill you in, McCownGordon Construction was working on a 9,000-square-foot tenant improvement project housed in a mixed-use, multi-story building located in Kansas City, Kansas. Everything was going well until we discovered the previously coordinated 2D documents for mechanical, electrical, plumbing and fire would not fit into the as-built structure provided. Luckily, our new Leica BLK360 laser scanner had just arrived in our office the week before, and we were itching to find the perfect project to test it out on.
Our team had just finished constructing stud walls and had started in-wall electrical rough-ins to add to the already existing fire sprinkler system and protruding P-traps from the residential plumbing above; needless to say, the space was primed for lasers.

Visualising for tangible results
I scanned the space, room by room, using the BLK360’s internal alignment system to stitch together an accurate as-built model I could get into Navisworks software. I was able to quickly scan the entire project, stitch it together, and bring it back to my office computer within just a few hours of opening the box.
The real magic of the digital scan came when I inserted it into the coordinated Navisworks file that contained the fabrication and architectural models. It allowed me to compare accurate as-built conditions against the construction document model, verifying discrepancies in the structural dimensions versus the built conditions – herein lies our main issue. With this knowledge we were able to visualise the problem and deliver a tangible result to the owner.
Once inside the Navisworks platform, the coordination team saved countless hours of on-site meetings by holding our discussions virtually while viewing the digital scan in conjunction with the fabrication and design models, one on top of another. We were able to quickly find the many locations where there was an existing condition blocking the path of a critical system and work with the design team to find a new route around the issue.
Since using the BLK360 on this project, we are looking at new ways we can incorporate it into other areas of our engineering services, such as the following:
- Floor flatness;
- Interior wall layout;
- Store-front dimensions; and
- Documenting exterior site conditions.
With the BLK360, we have become more productive and efficient. We are turning “stopped construction” and “cost delays” into “on-schedule construction” and “cost savings.”
Regards,
Joshua Weber
Virtual Construction Specialist, McCownGordon Construction
@joshweber
Josh Weber is a Laser and Virtual Construction Specialist at McCownGordon Construction located in Kansas City, Missouri. Josh joined McCownGordon in 2017 after working construction administration at a world leading sports architecture firm where he gained first-hand experience in construction operations. He has led the integration and practical use of the Leica BLK360 into the firm’s project delivery and documentation methods to provide cost savings and positive client feedback. Josh holds a bachelor’s degree in Architecture and Digital Media from Iowa State University.




