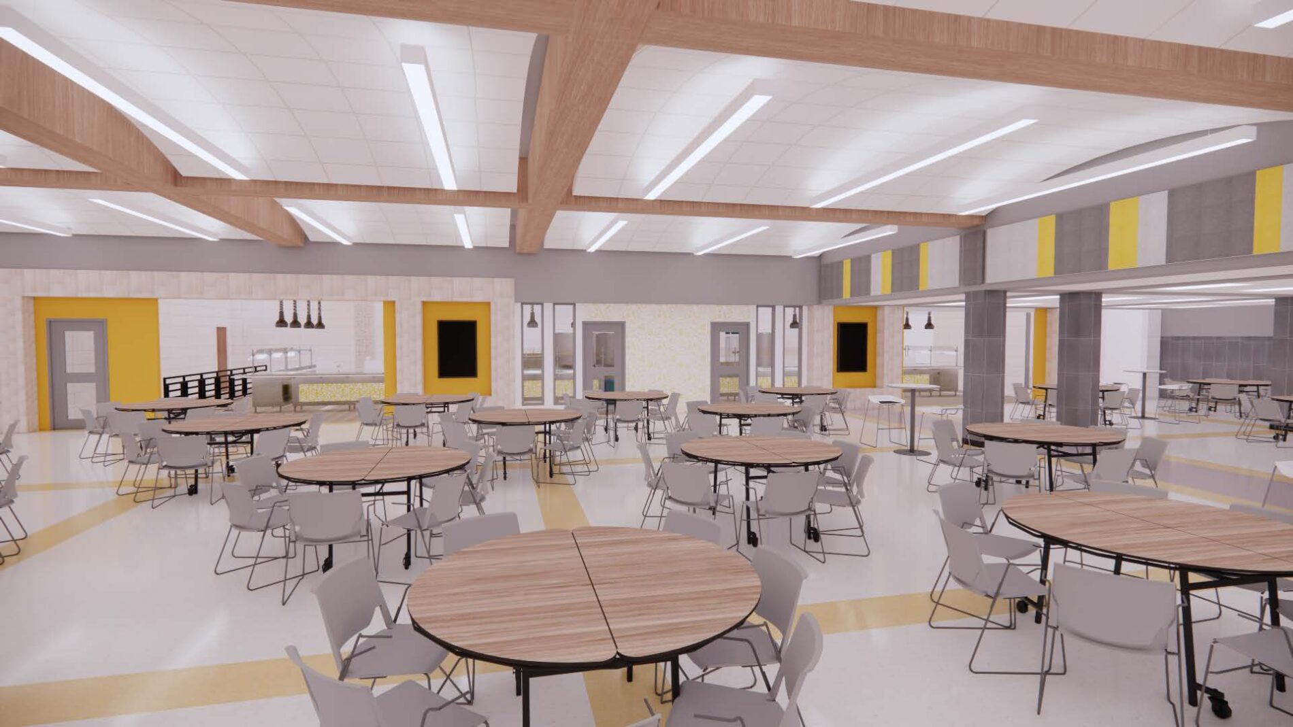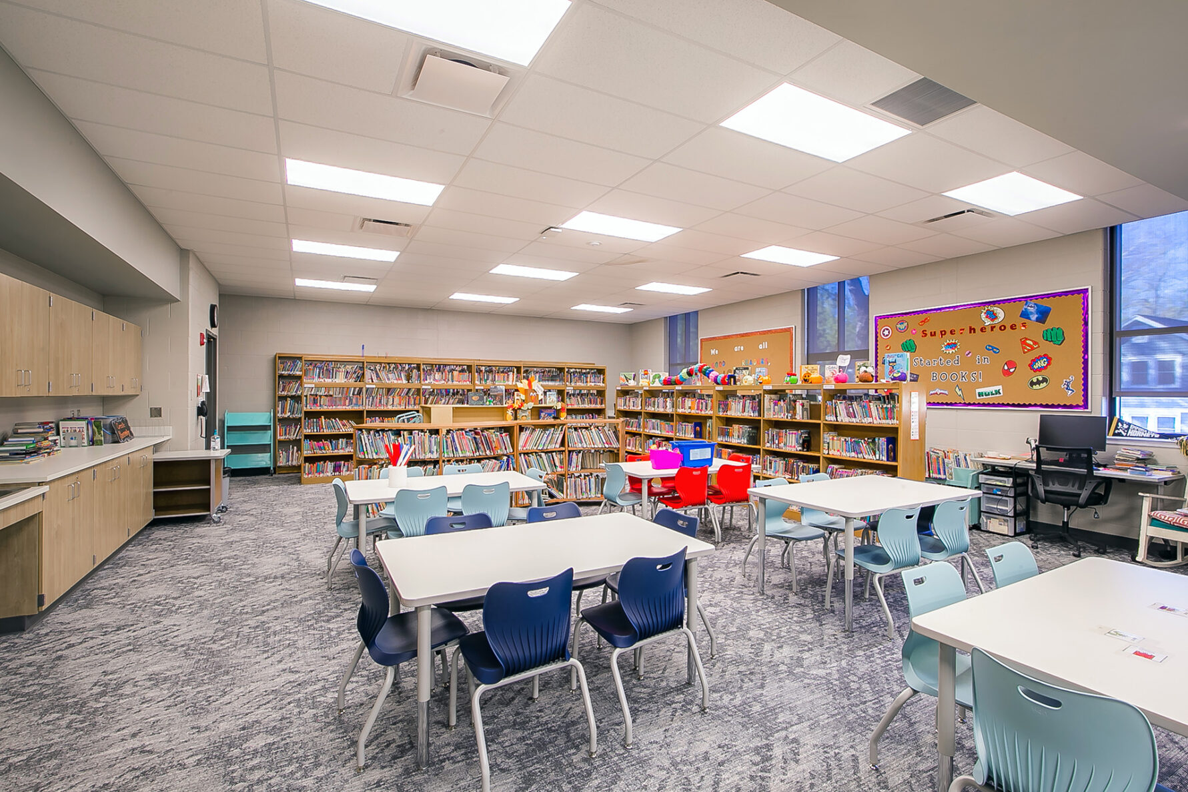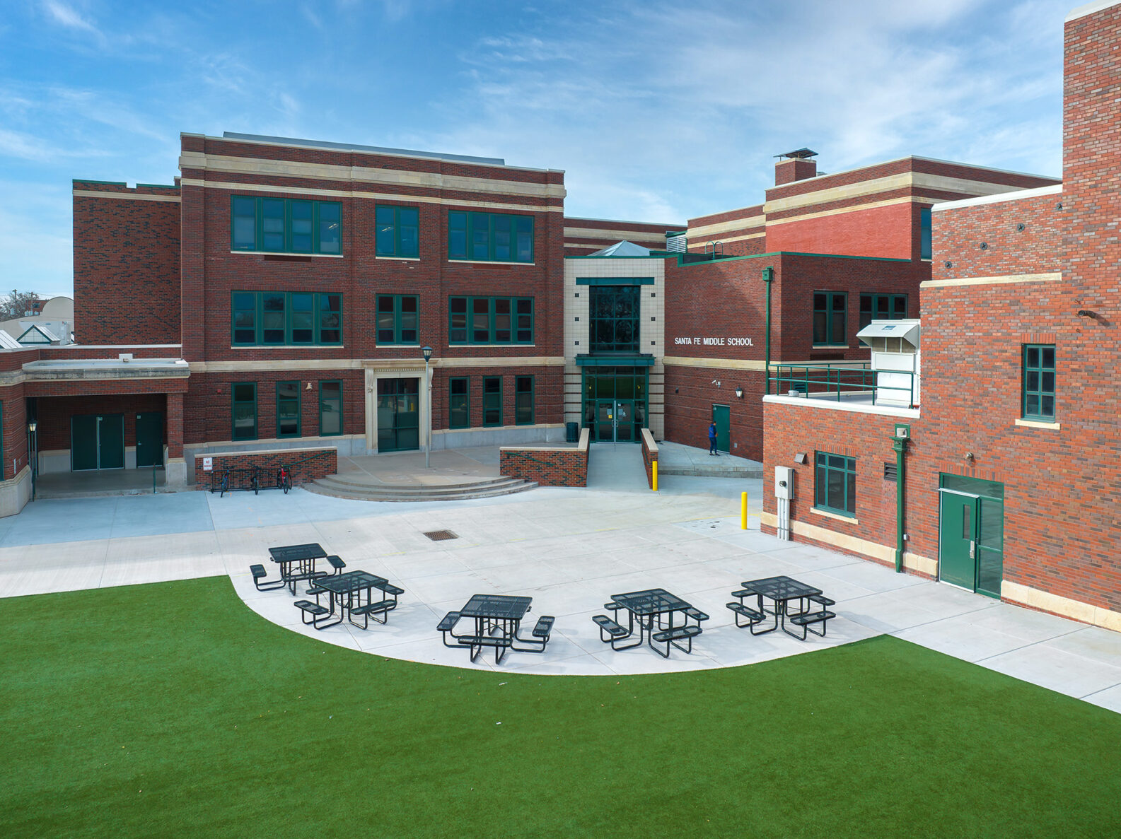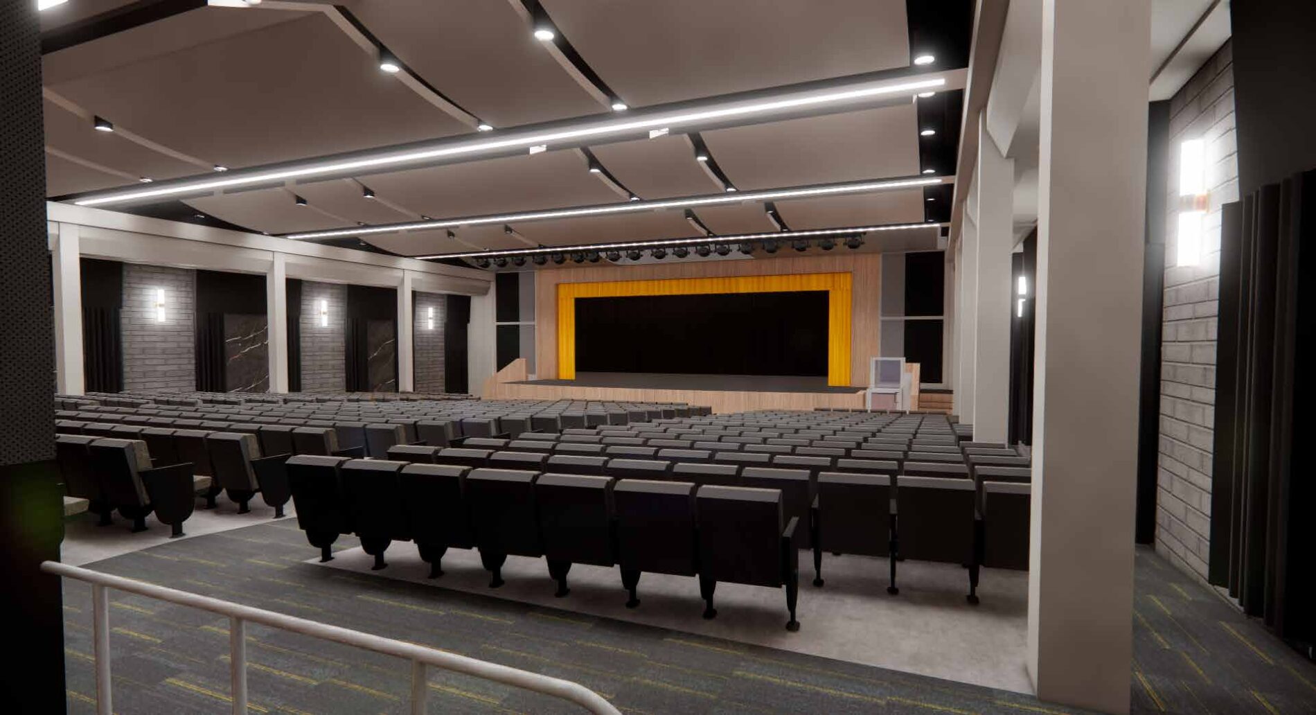
To achieve this remodel utilizing only existing swing space, McCownGordon created eleven separate phases over a 30 month duration. Scopes of work include the complete demo and redesign of the existing locker rooms, the complete demo and redesign of the kitchen and cafeteria, the creation of student corridors which involve raising the existing 10 foot ceilings to 19’, along with new electrical and student restrooms, new bleachers, a new pressbox, and renovations to the existing Athletic Field House. The new restrooms will involve the phased upgrading of the existing plumbing underground that runs through out the campus. The new raised ceilings at the main student corridor require the reworking of all existing electrical feeders and overhead MEP’s and the creation of separate services on both sides of the popup. McCownGordon will utilize summer months for the renovations of the kitchen and locker rooms while creating dedicated phased work areas during the school year. The project will complete in the Summer of 2026.
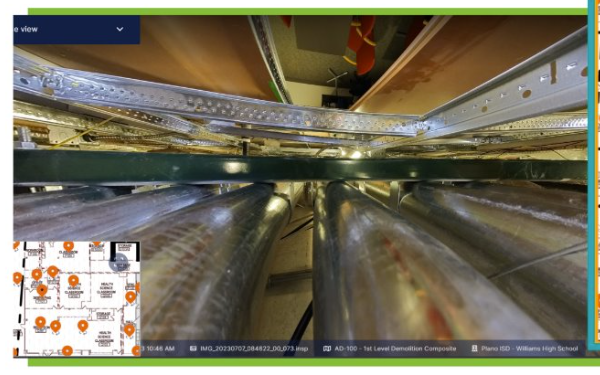
Case Study
The project involves relocating multiple electrical rooms, but a hurdle emerged – locating the existing feeders that snaked through the ceilings and fed power to various rooms. The original electrical engineer didn’t have a clear picture of where these feeders were located. With 11 total phases and a tight deadline, our team opted to deploy 360° cameras, giving them a digital eye in the ceilings. This meticulous approach paid off. They located the original feeders, mapped their routes, and reused 7 existing conduits and 5,750 feet of conduit! This saved them a significant amount of time and translated to a cost saving of over $500,000! This highlights the importance of VDC, a collaborative process that integrates digital models and information workflows throughout the project lifecycle. Projects can avoid these costly knowledge gaps by incorporating the VDC team as early as the preconstruction stage.

