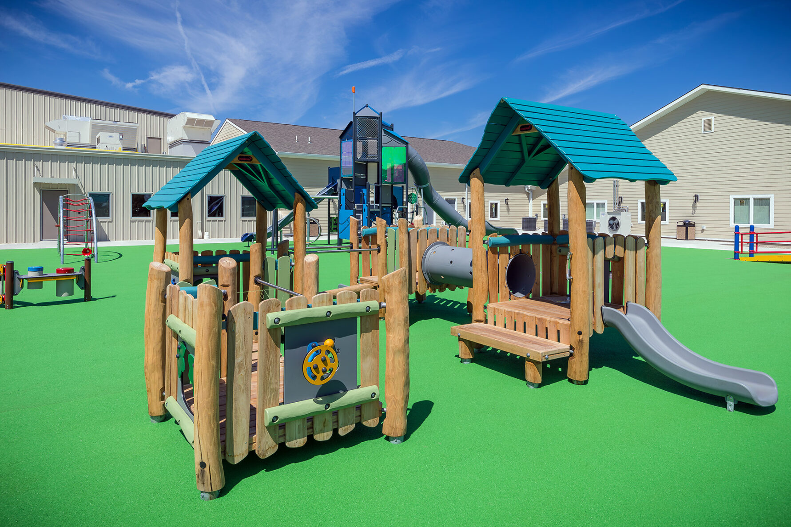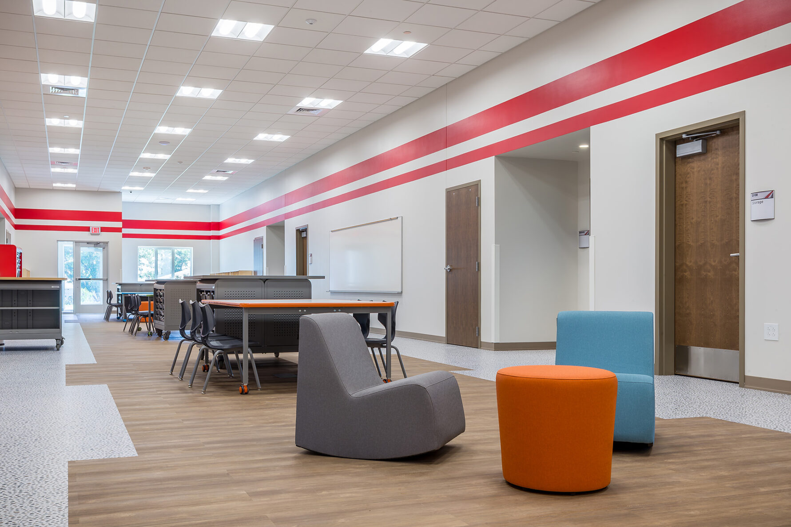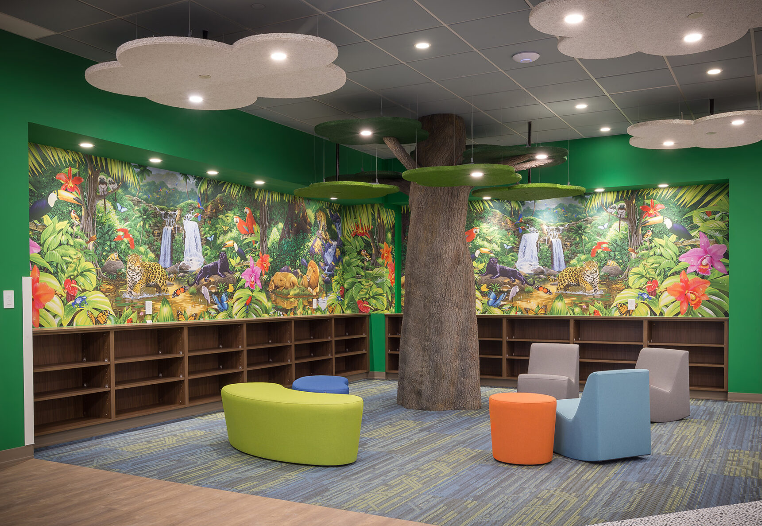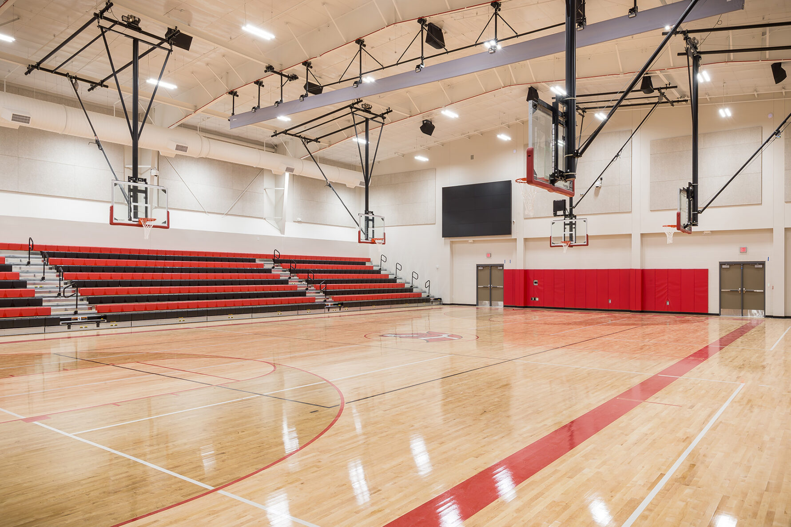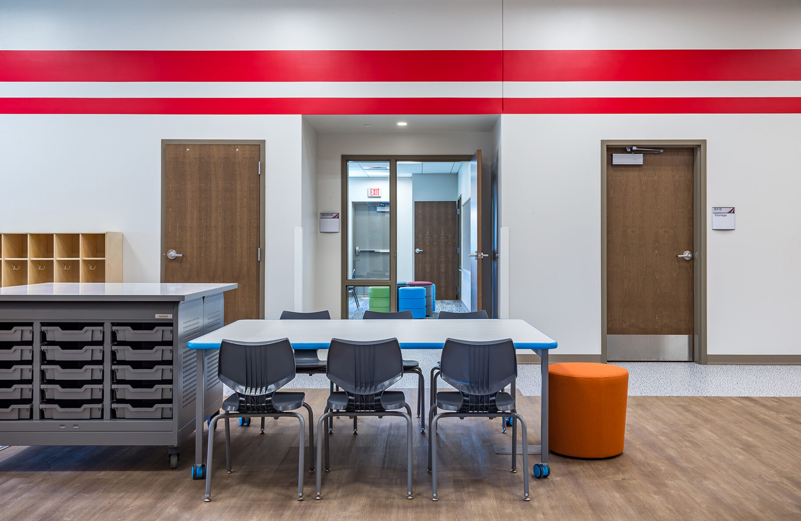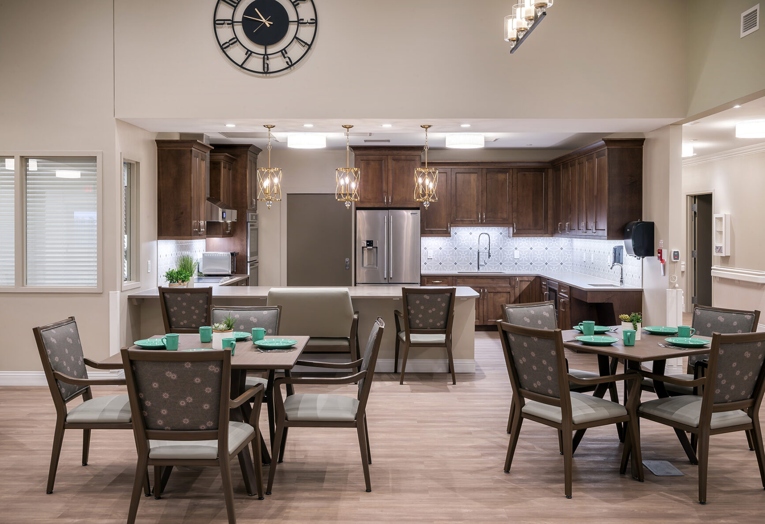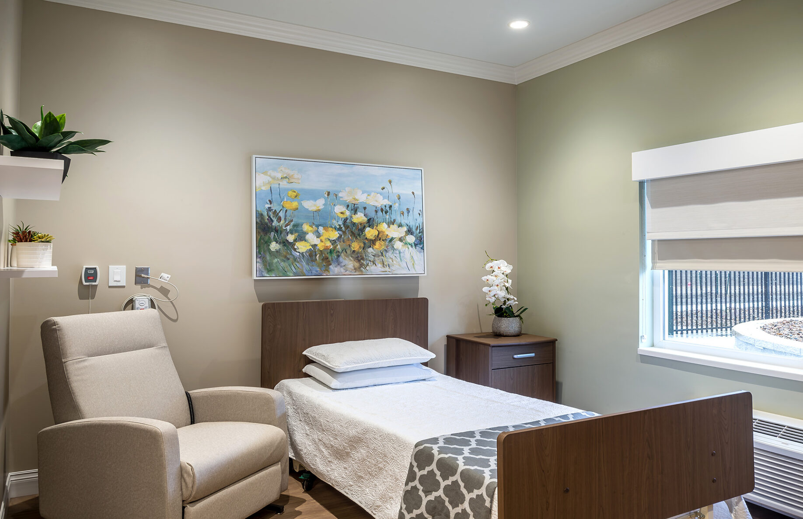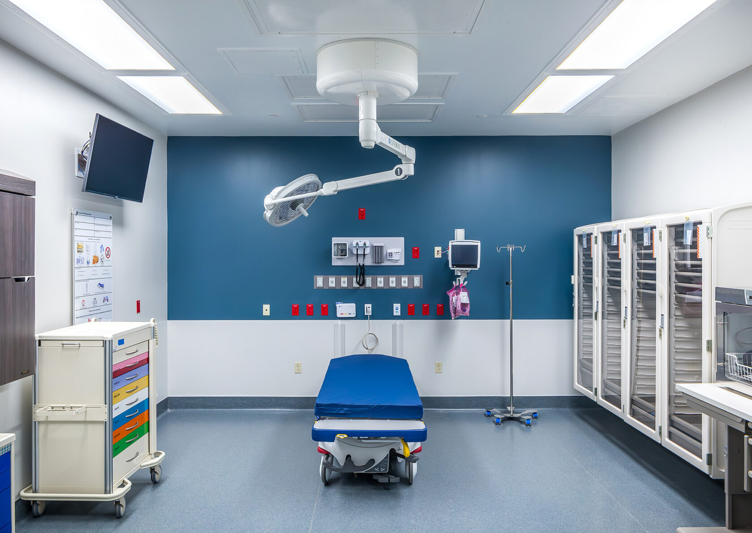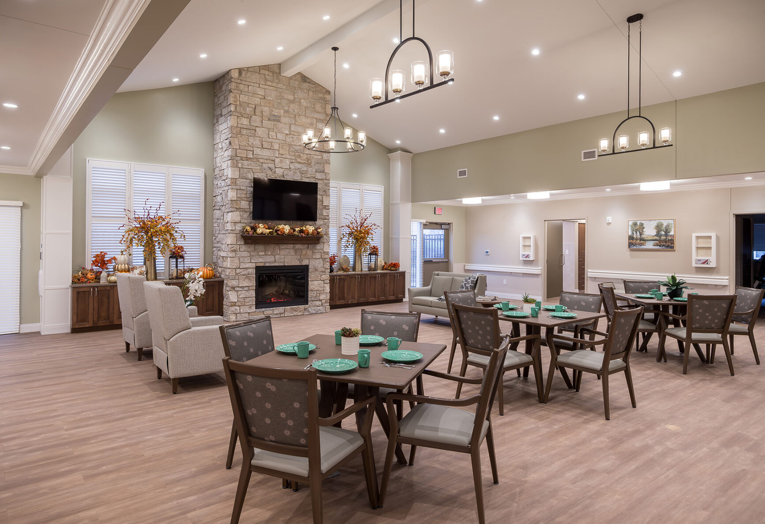
The project, Logan Intergenerational Family Education (LIFE) Center, with a total square footage of 65,000, incorporates a variety of spaces. The extent of this project provides a rewarding and unique experience. In addition to expanding and constructing the typical elements of PreK-12 spaces, such as classrooms, gyms, commons, locker rooms, and a playground, the project also consists of a 36-bed senior facility with a salon, spa, community center, and commercial laundry.
With the unique scope in mind, our team prioritized communication to ensure project details ran smoothly. Our team guided the client through implementing a wander management system, working with KDADS, creating mock-ups of the senior resident’s rooms to gauge the light levels, and worked closely with the architecture firm, HFG, to ensure the project stayed on budget and was completed on schedule.
