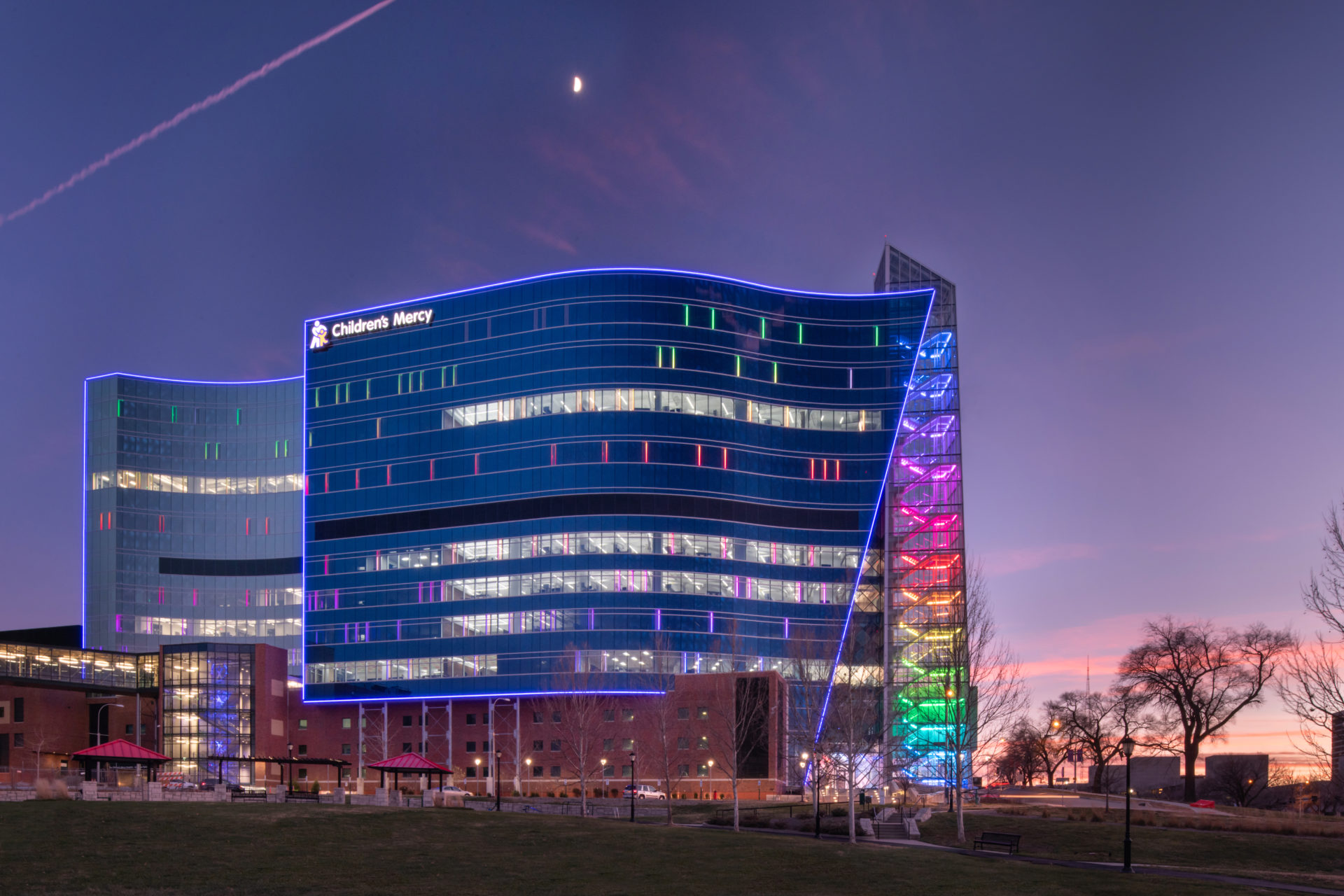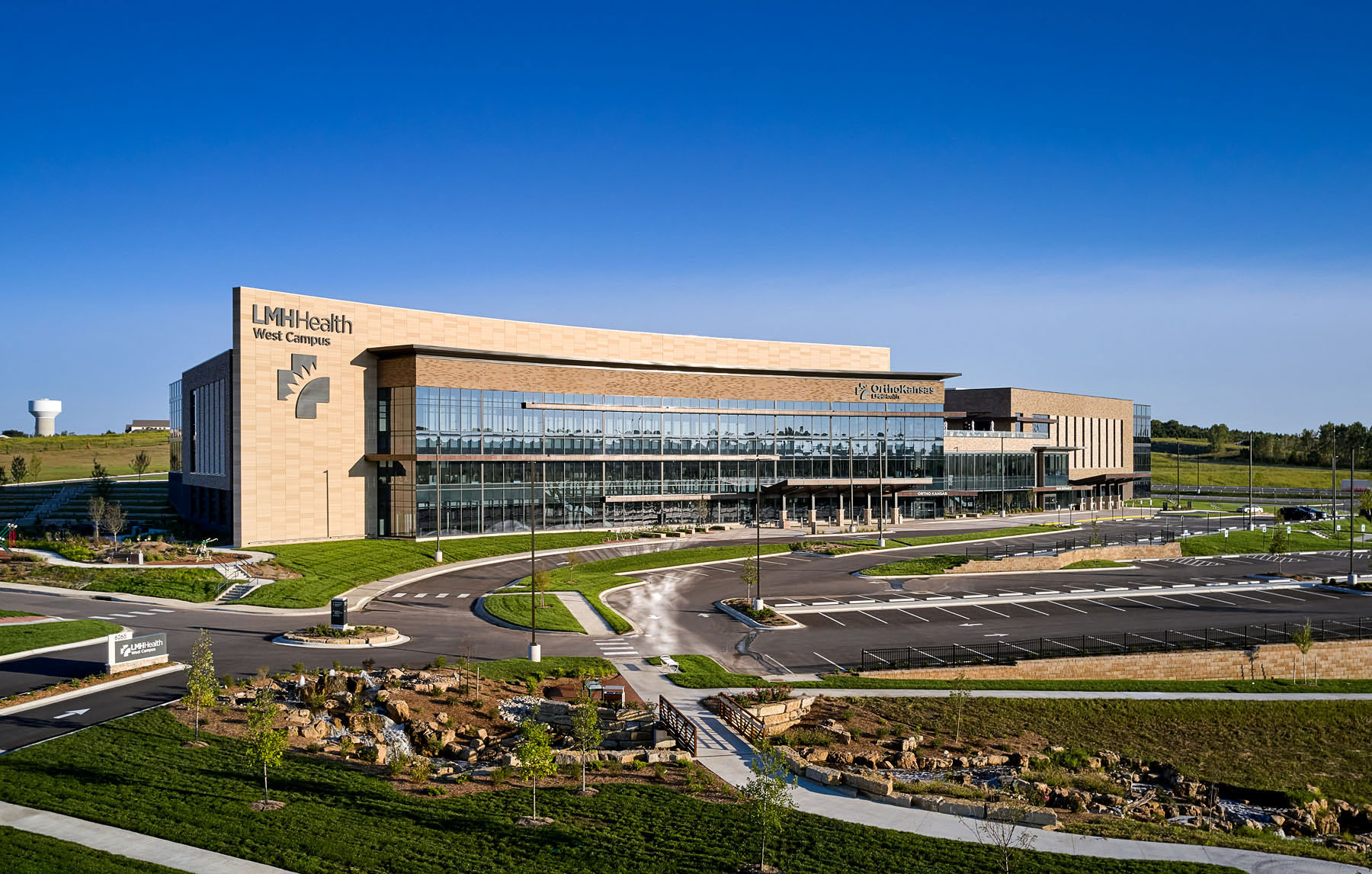Collaboration and flexible approaches brought CMRI to life

In the Summer 2021 issue of Modern Builder, an industry magazine produced by the Builder’s Association, they highlighted the recently completed Children’s Mercy Research Institute (CMRI). In conversation with McCownGordon associates Chad Mussman and Anwar Garcia, who both worked on the project management team of CMRI, they discuss how planning and collaborating upfront with Children’s Mercy and trade partners made a key difference in designing and building the structure. Mussman shares stories about how our flexible approach made it easier to pivot when the unexpected showed up.
“Near the heart of downtown Kansas City, the CMRI building has quite the presence. With a sleek, 12-inch-deep curtain-wall system and a nine-story open stairway shaped like a DNA helix, it’s impossible not to appreciate the design of this building. But the most impactful exterior design features are the DNA sequences of four Children’s Mercy patients displayed on the all-glass façade. The windows represent the genetic anomalies and are illuminated at night. This unique element demonstrates the building and design team’s focus on creating a building almost as impressive as what goes on inside.”
Features of the construction including the glass curtain-wall system, the building’s energy efficiency, working around unexpected utility issues and more can be found in the article. Modern Builder also highlights the community impact of the project with Anwar Garcia, project executive. “We are so used to building every day that sometimes we have blinders on and forget about what impact the facility will have once completed,” Garcia said. “The Children’s Mercy team was very engaged throughout the process and walking the job site with them really helped drive the importance of this project home.”





