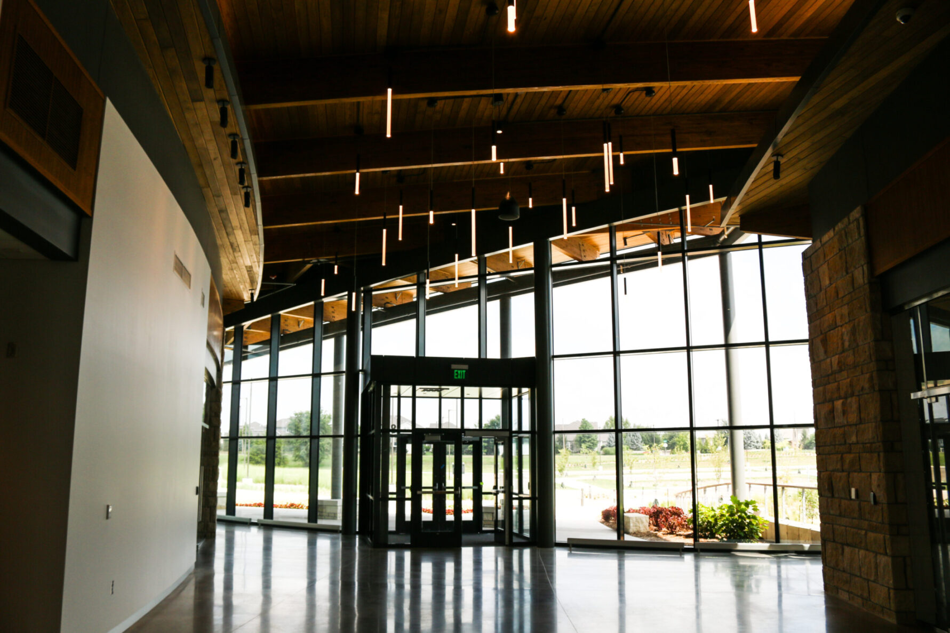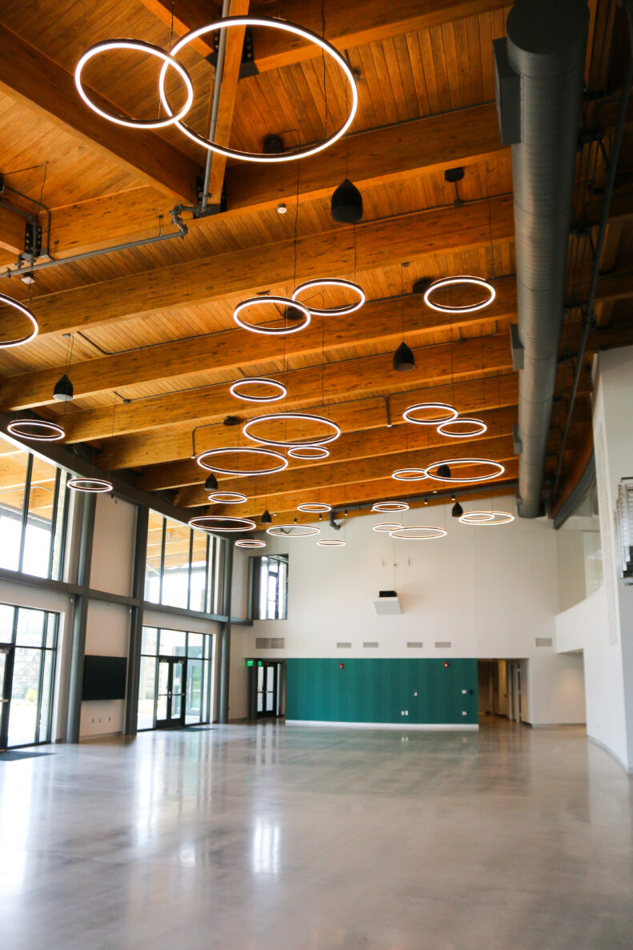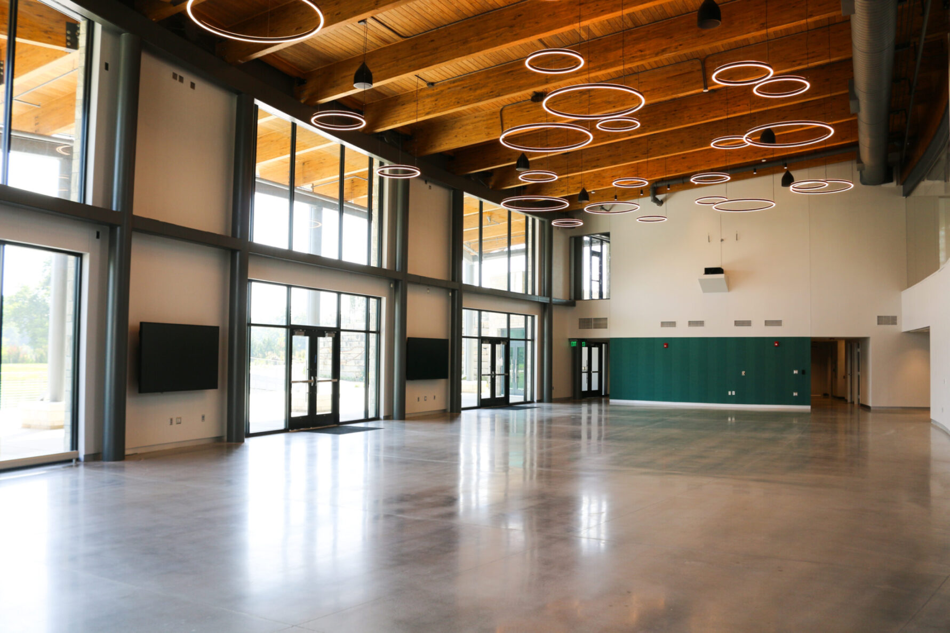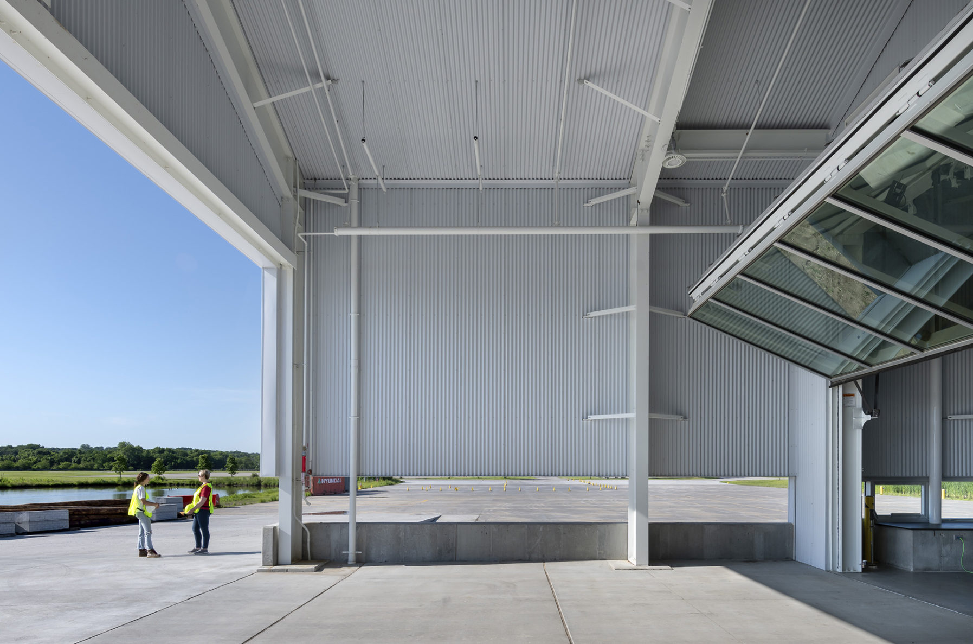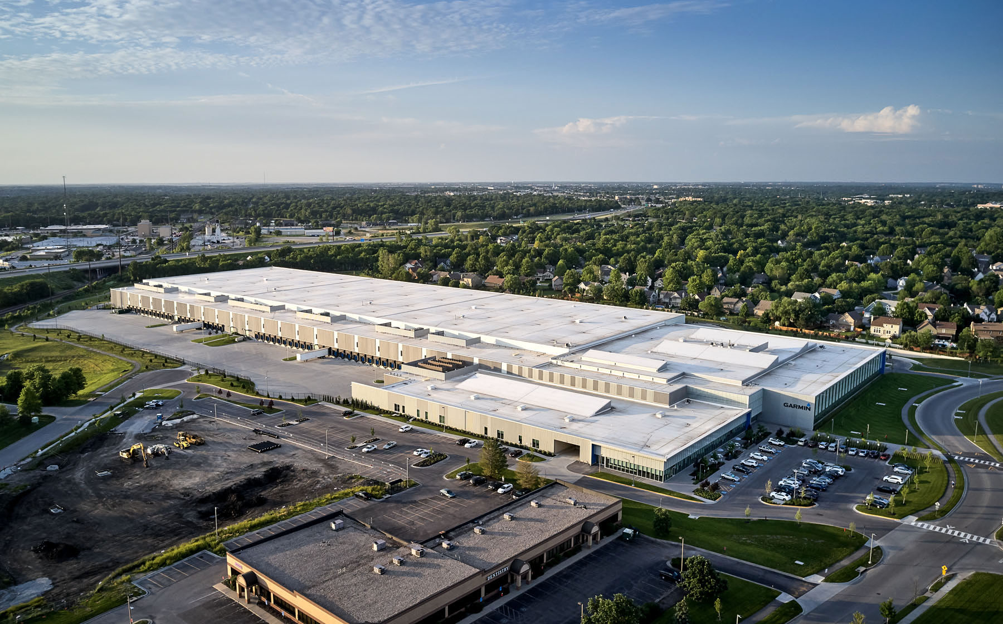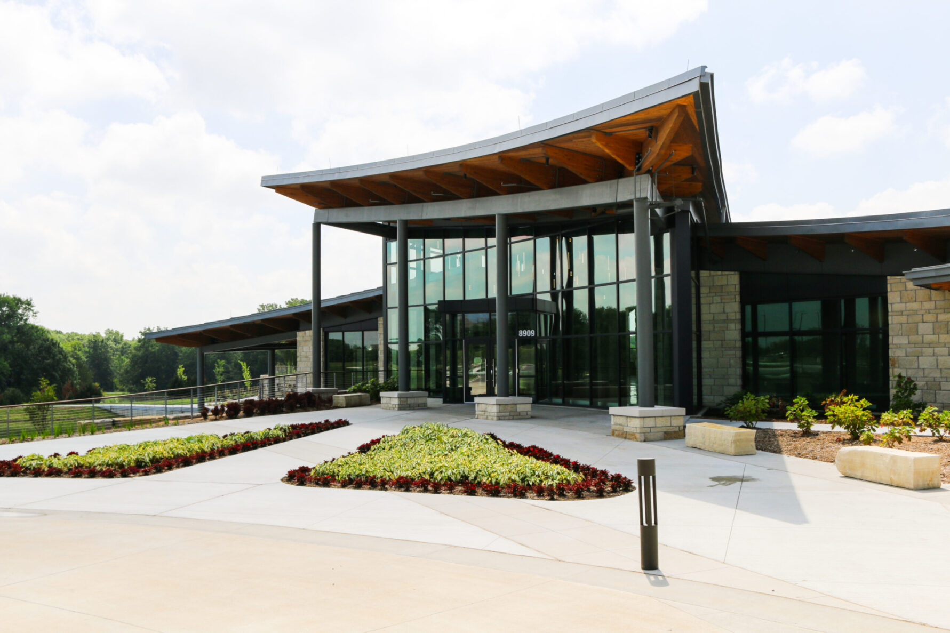
The primary facility and occupant requirements were: consistent temperatures within the spaces, isolation of noise from adjacent areas, good indoor air quality, controllability of the indoor environment, and lighting that is adjustable and directional. The heating, ventilating, and air conditioning (HVAC) system provides the appropriate thermal comfort for the occupants while operating in an environmentally sound and energy efficient manner. The lighting is efficient and effective for all occupants with end user override capability in the common areas.
Commissioning for this facility included the air handling unit, variable refrigerant system, dedicated outdoor air system, lighting controls and domestic hot water. Our process allowed for the team to quickly identify issues and bring them to resolution prior to occupancy.
