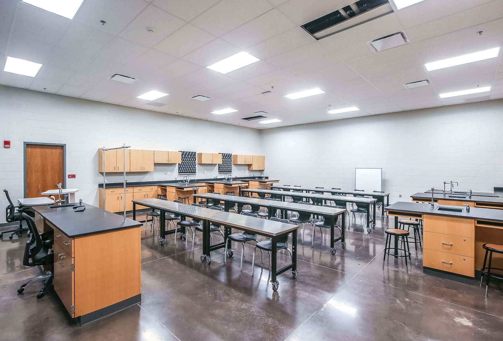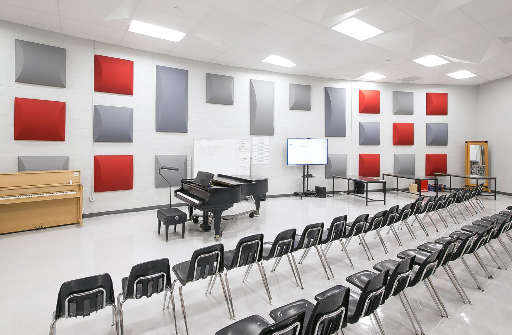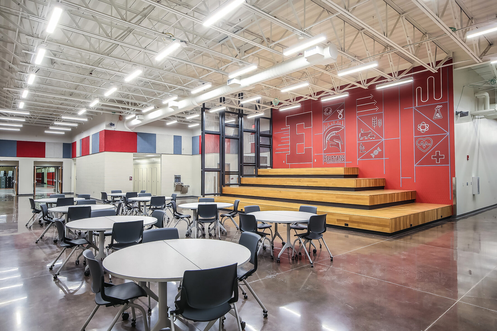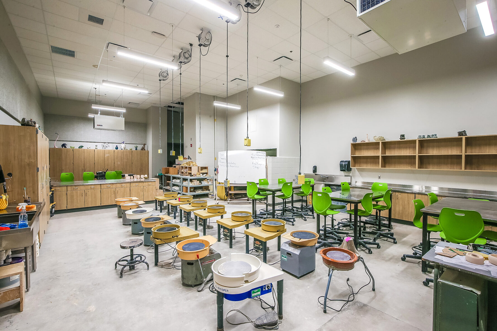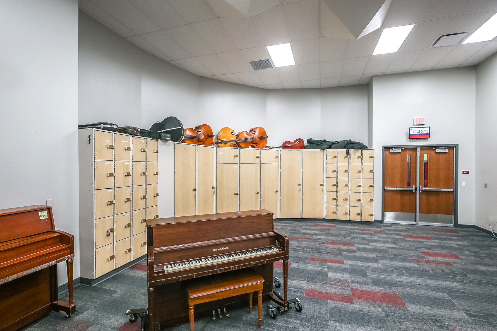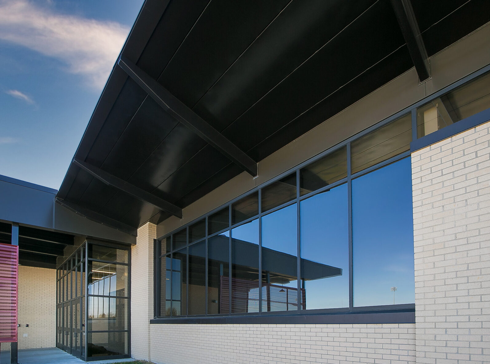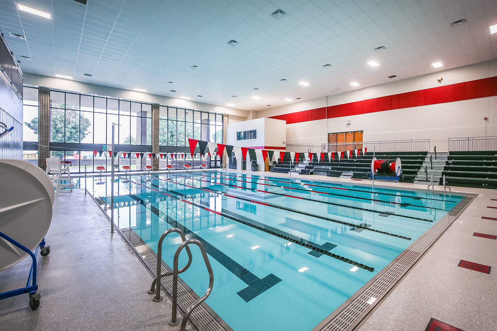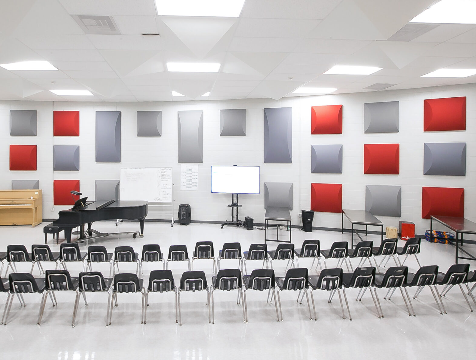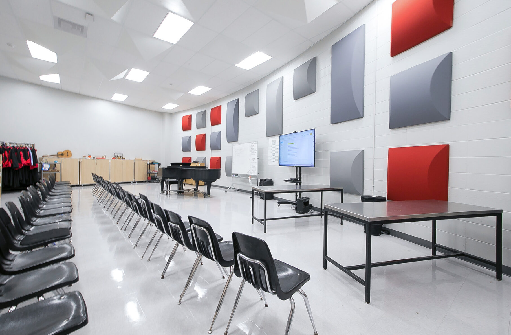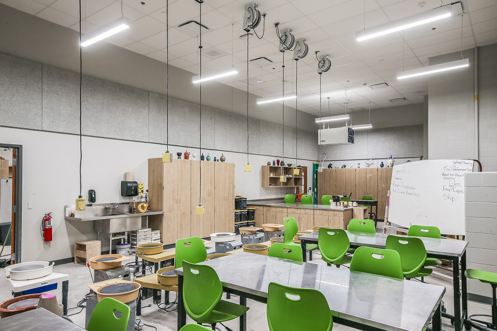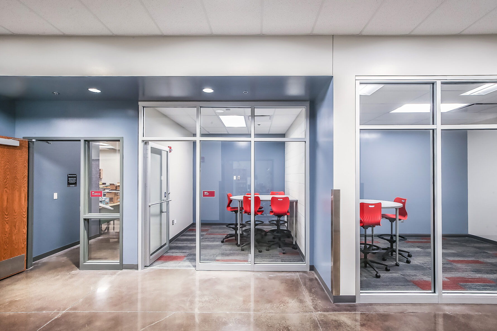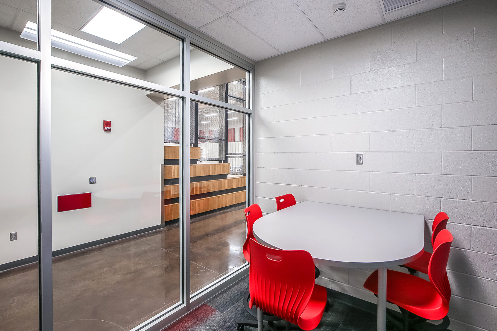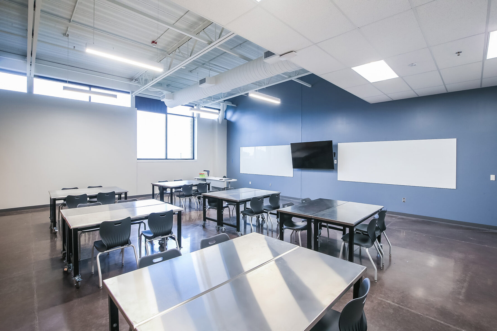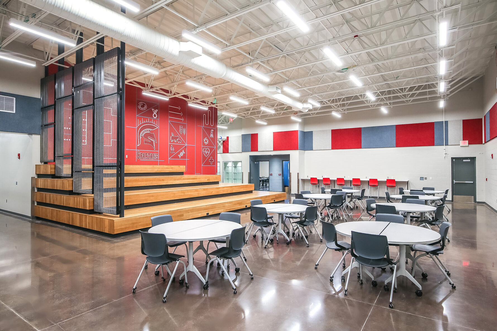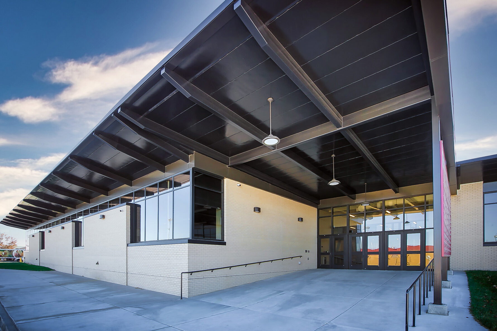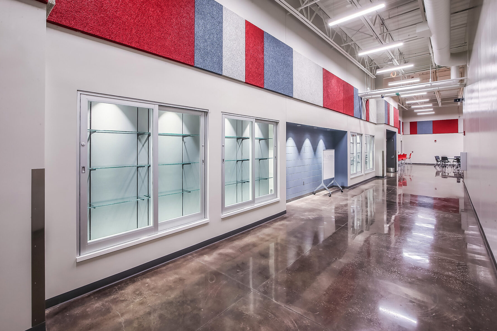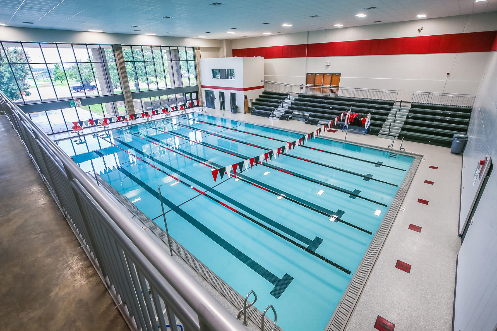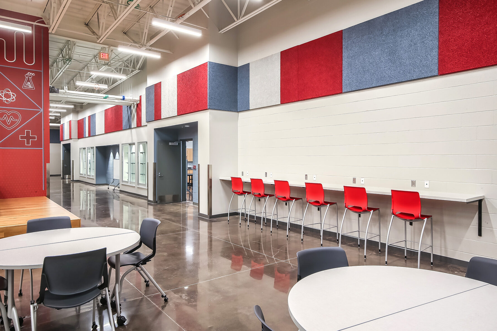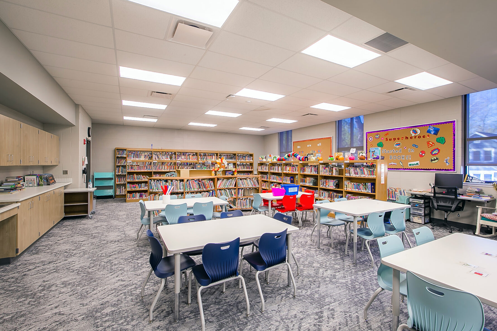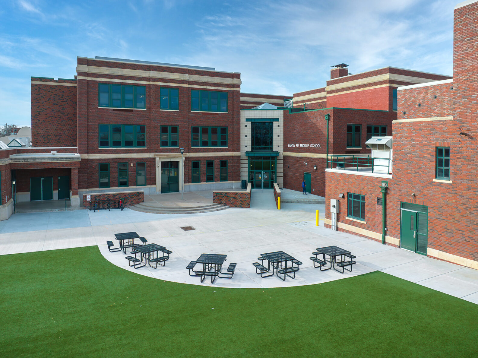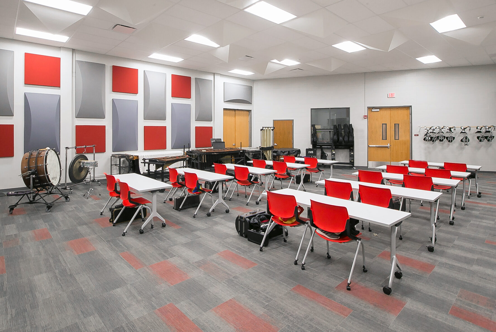
The Emporia High School project received a new state-of-the-art 30,000 square-foot science department that includes a storm shelter. The new science department included three dedicated lab spaces and nine classroom spaces.
Breakout rooms were added to aid in independent study for students, while still allowing teacher supervision. Within the common space is a learning stair area that can be used for presentations by both teachers and students. The existing science wing has been renovated into new special education rooms, updated classrooms, and collaborative student learning areas. Band, music and art rooms also received renovations. In addition, the building’s mechanical and electrical systems were upgraded and the natatorium was repaired.
