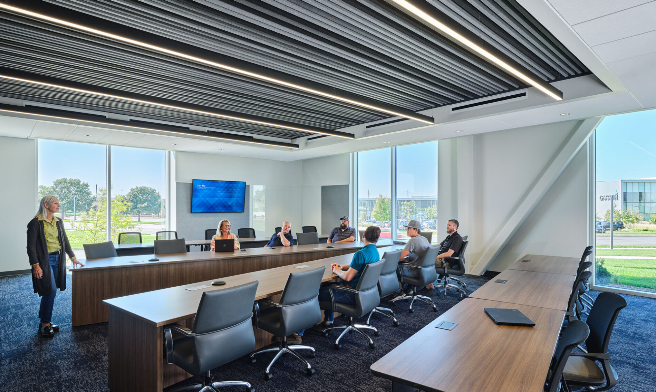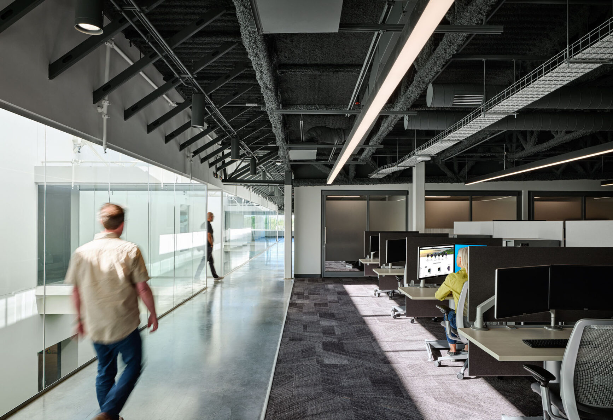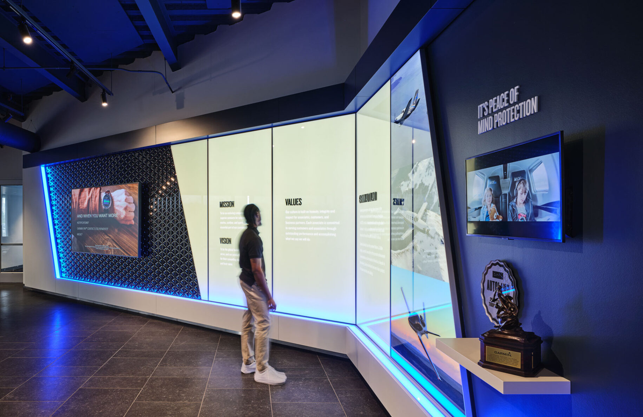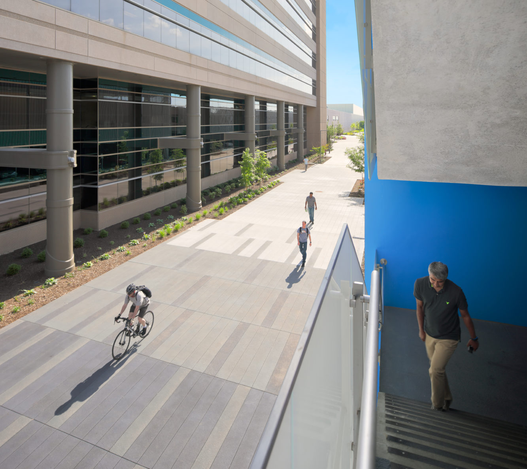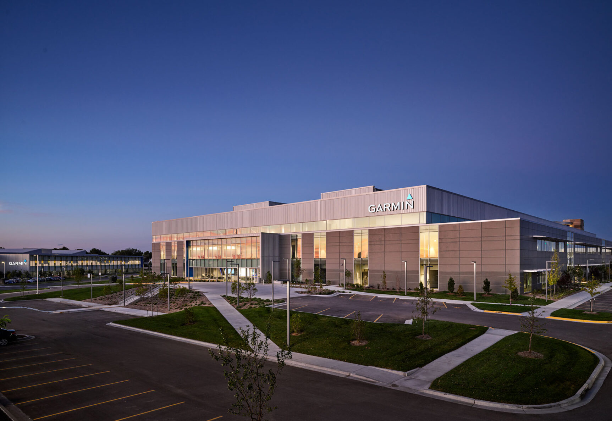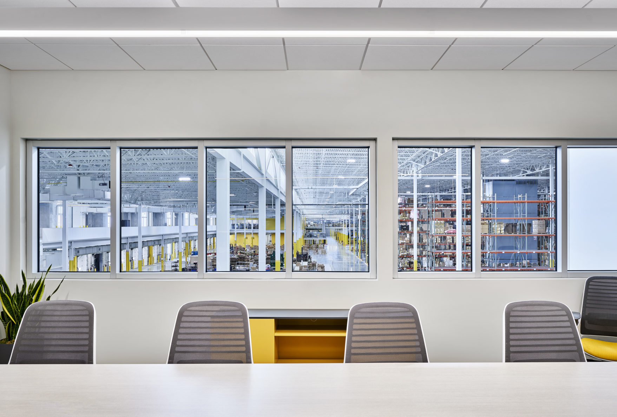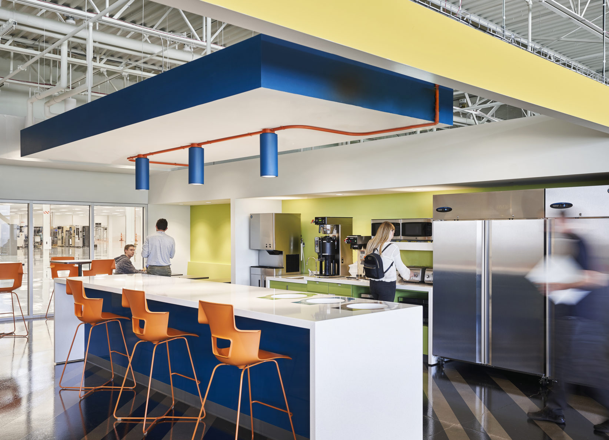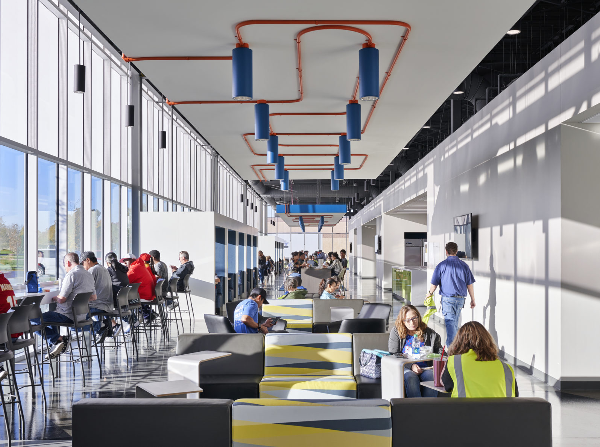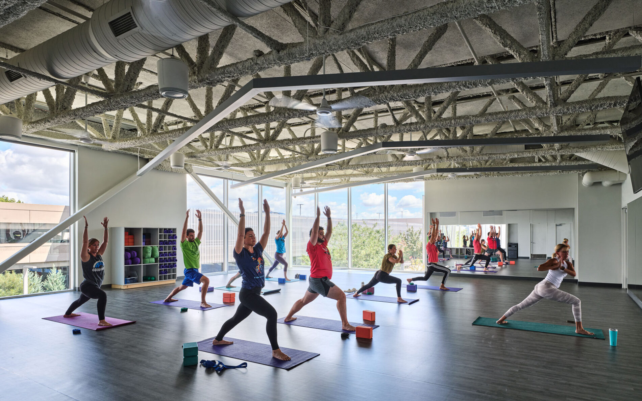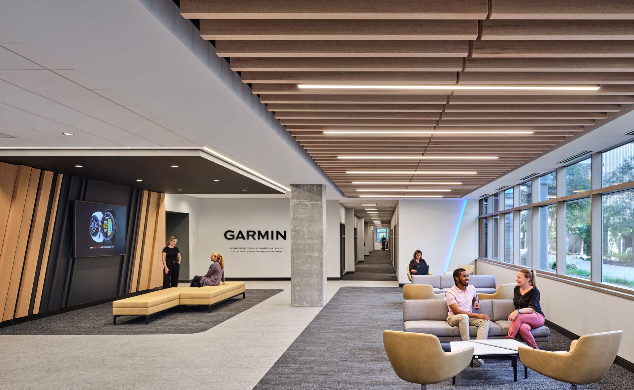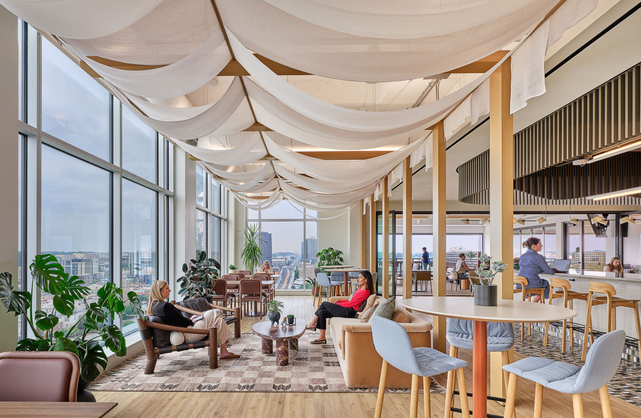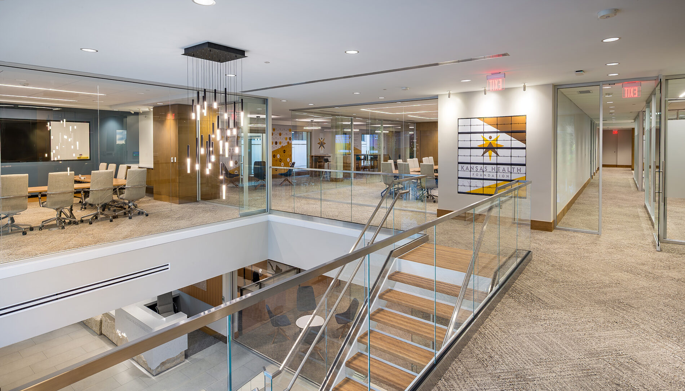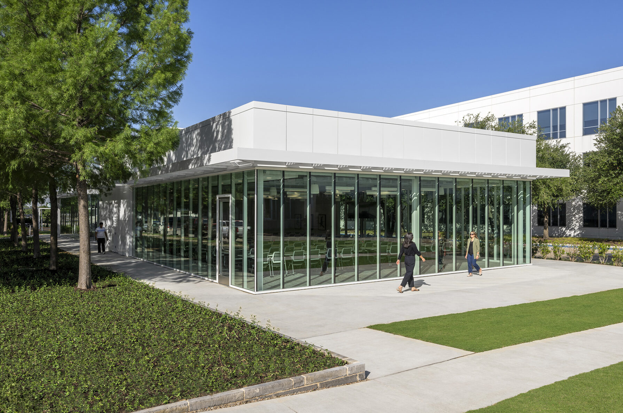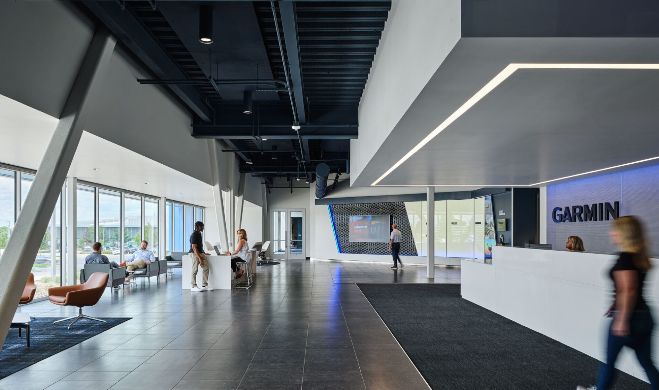
Creating a best-in-class workplace
McCownGordon helped Garmin evaluate its complex programmatic needs and requirements to understand and analyze the various options to meet their short and long-term goals. Our team’s collaboration and in-depth evaluation resulted in a multi-year, multi-phased project that combines innovation with feasibility and touches every building on their campus.
The $353 million project includes expansive office space, training and conference space, fitness center, dining and food service, collaboration and creative hubs, warehouse and manufacturing facility, outdoor event space, recreation fields and running trails, parking garage and associated sitework and landscaping. The project is being completed in phases and spans five years.
Putting people at the forefront
Office + Amenity Space
More than 600,000 SF of existing space was transformed to include office space, conference/training/classroom space, dining cafeteria and food service for 4,000 associates, auditorium meeting space for 1,000, expansive outdoor event space and a large fitness center with multiple gyms and dedicated areas for cardio fitness, weights, classes and wellness. An 1,800-ton central utility plant provides heating and cooling for the 600,000 SF building as well as back-up generator for critical program and lab spaces.
Extensive Sitework
Significant enhancements were made to the 95-acre site to improve associate well-being, including an expansive outdoor event space, extended walking trails, recreational soccer and sand volleyball fields, and running trails. Whether it’s biking to work, enjoying a long walk over lunch or an early morning soccer game, Garmin associates are constantly on the move!
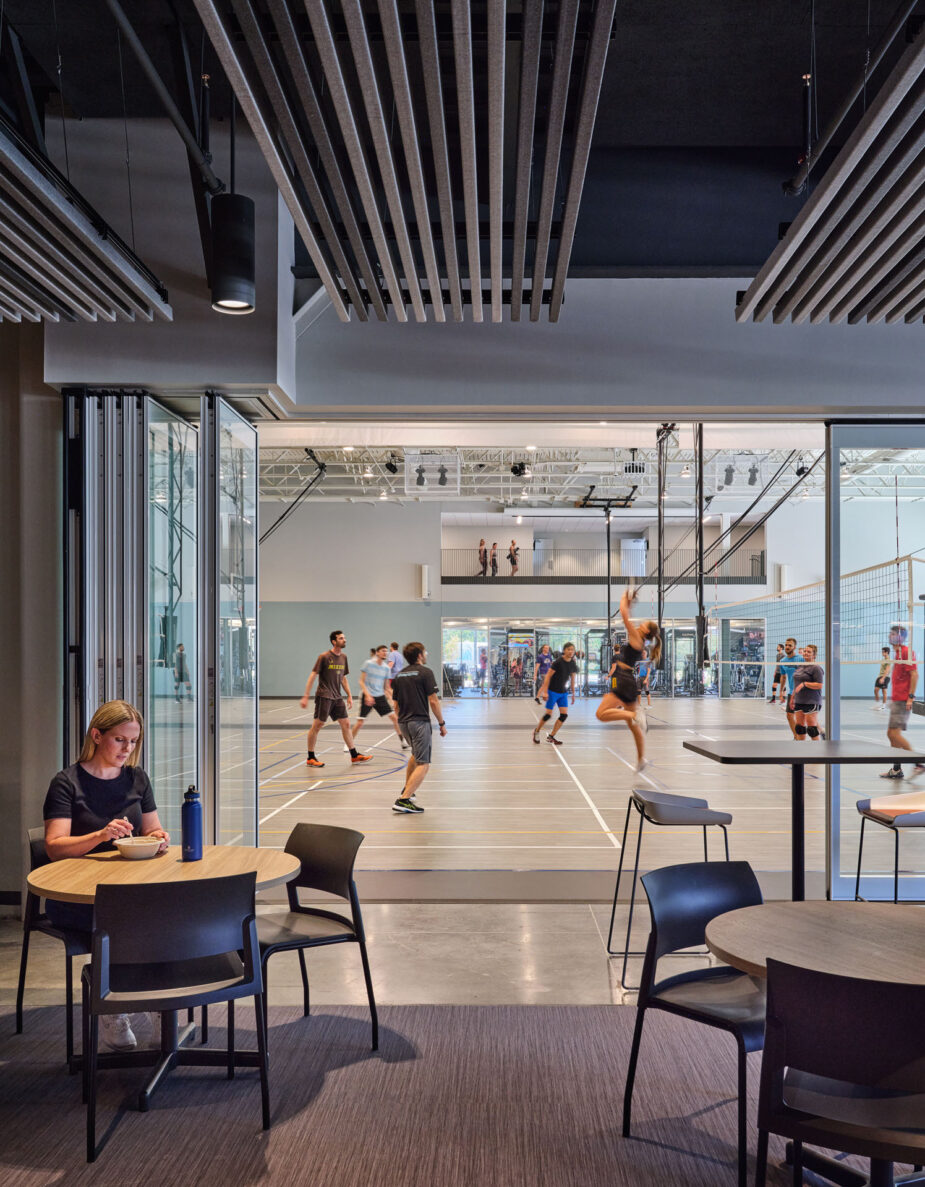
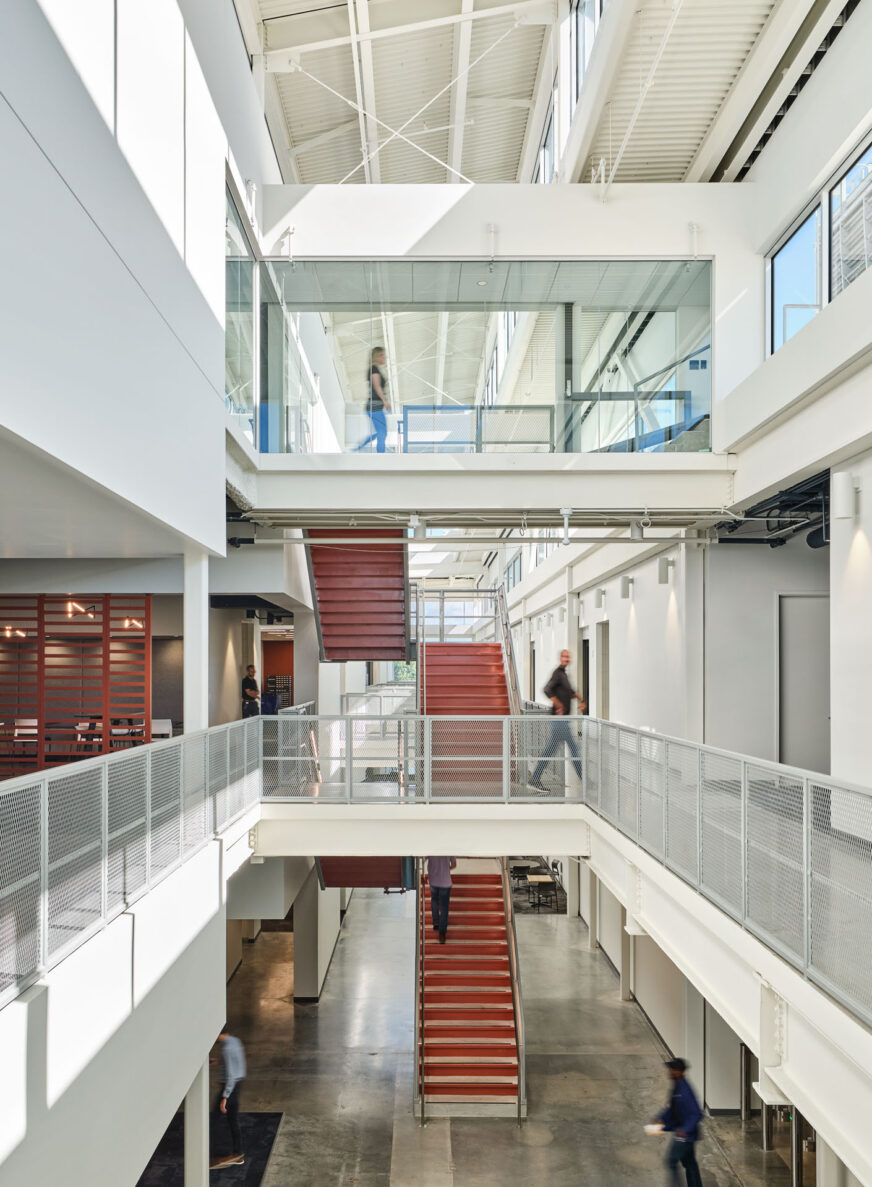
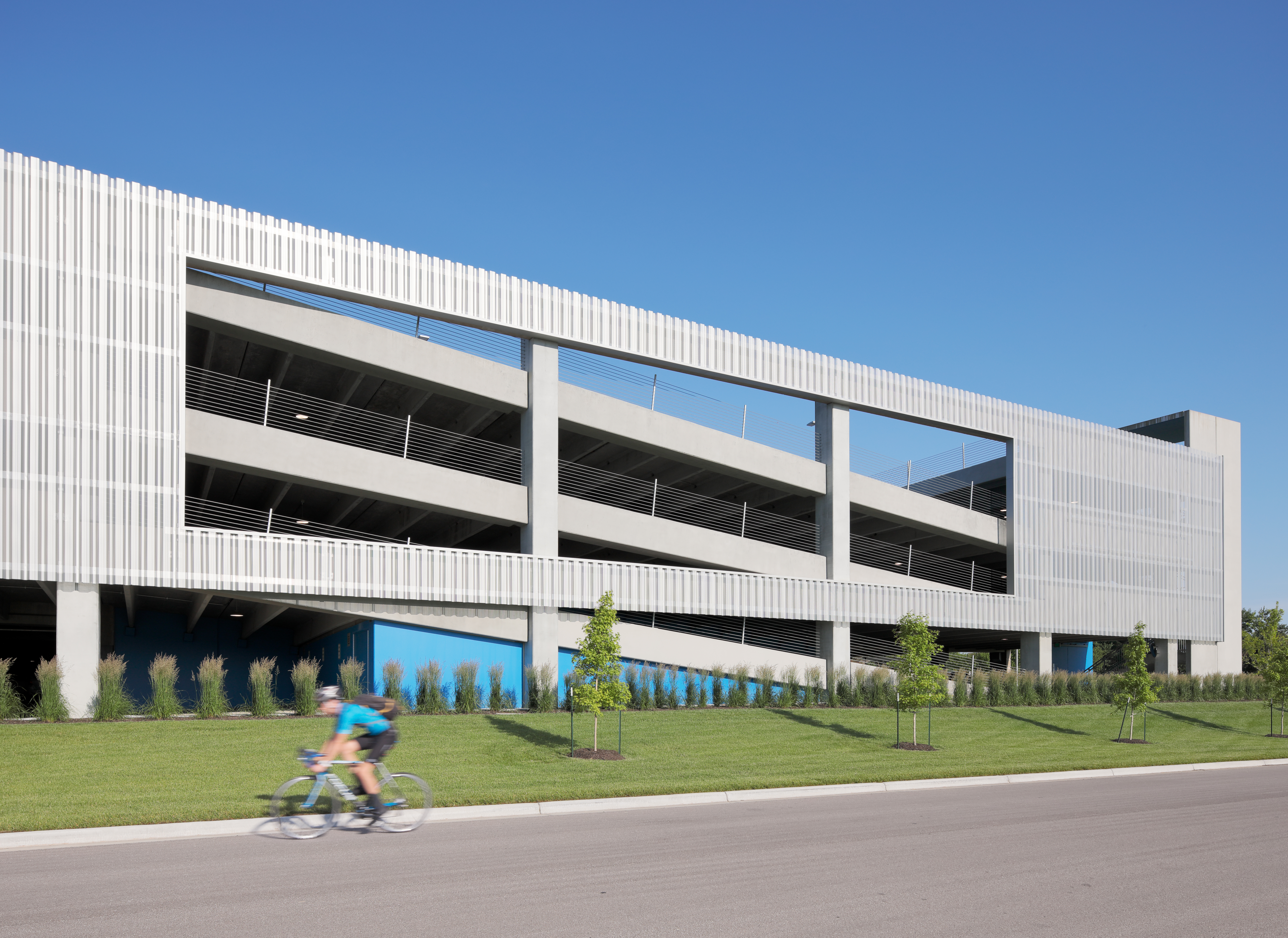
Parking Garage
McCownGordon completed a 1,285-stall precast parking structure with associated site work and landscaping. To help screen the structure, the garage also included architectural perforated metal panels accenting the exterior facade of the structure. In addition, accent lighting was positioned throughout the garage for enhanced night views. The new structure is an extension of the existing garage and was constructed while the current garage remained active.

Manufacturing & Distribution Facility
Garmin opted for a significant overhaul to the manufacturing and distribution needs and built a 750,000-square-foot horizontal custom-designed facility. Clean room manufacturing space was added to provide creative and flexible setting for engineering teams and upgraded automation allows for capacity needs. Its custom design provides maximized ability to address the ever-changing market.
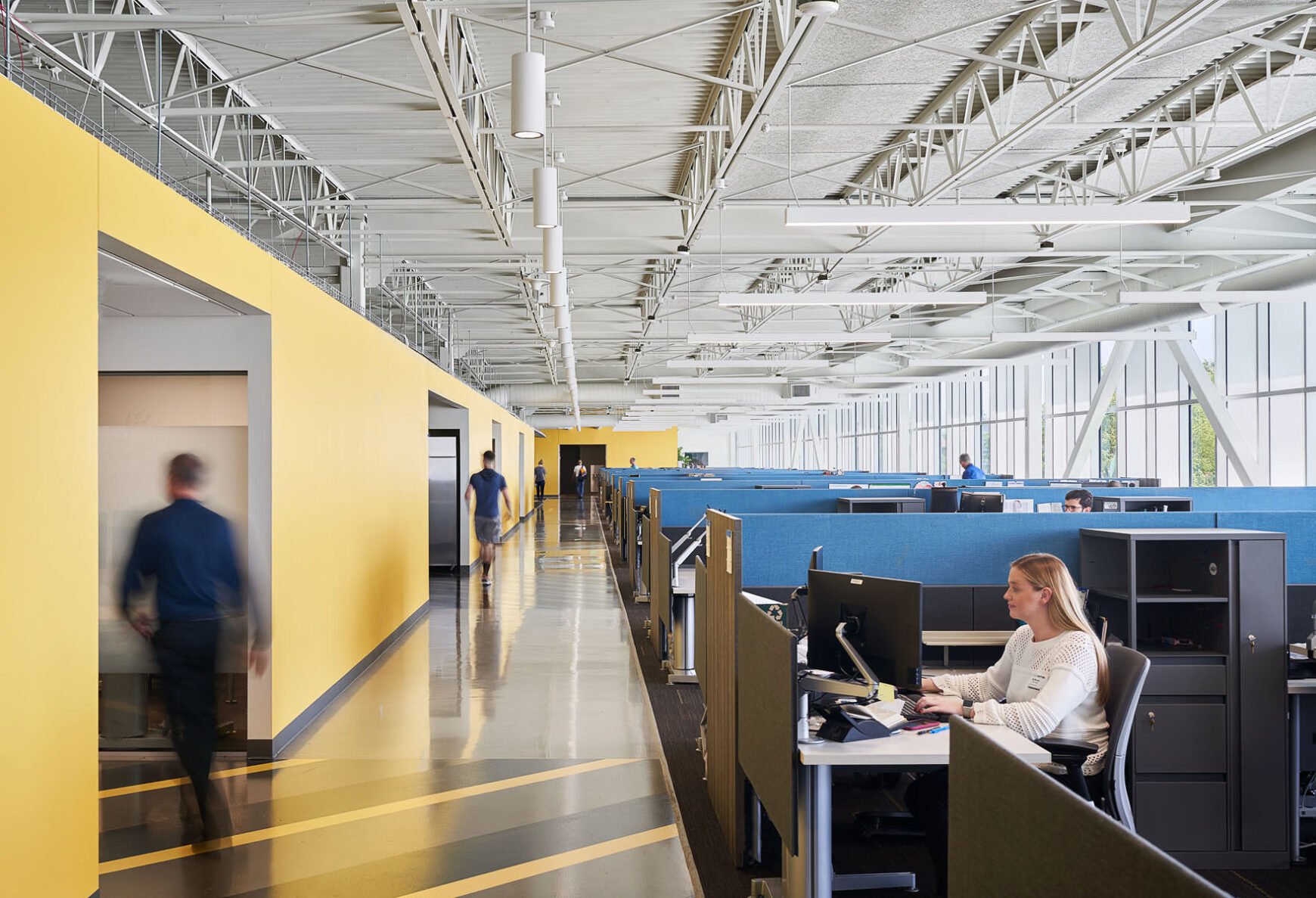
Partnership Philosophy
All phases were constructed on the active campus while working around daily operations and activities. A top priority for our team was to ensure Garmin was able to maintain normal operations throughout construction. Working together, the McCownGordon team has successfully achieved aggressive schedules, a safety process and value-enhanced programs. McCownGordon’s creative thinking and partnership approach to preconstruction has saved the client significant long-term operational and maintenance costs, as well as improved quality and increased amenity spaces.
Client Testimonial
Hear it for yourself
“McCownGordon absolutely lives by their mission to deliver the best building experience. Through team chemistry, a collaborative spirit and an innovative approach in preconstruction and all phases, they consistently deliver what they say they will and continue to do so. Our past experience with McCownGordon gives us tremendous confidence we’ll have an outstanding experience and an excellent end result. They have become a truly invaluable partner to us.”
Teresa Reicherter, CFM, Sr. Manager, Construction Services
Garmin International, Inc.


