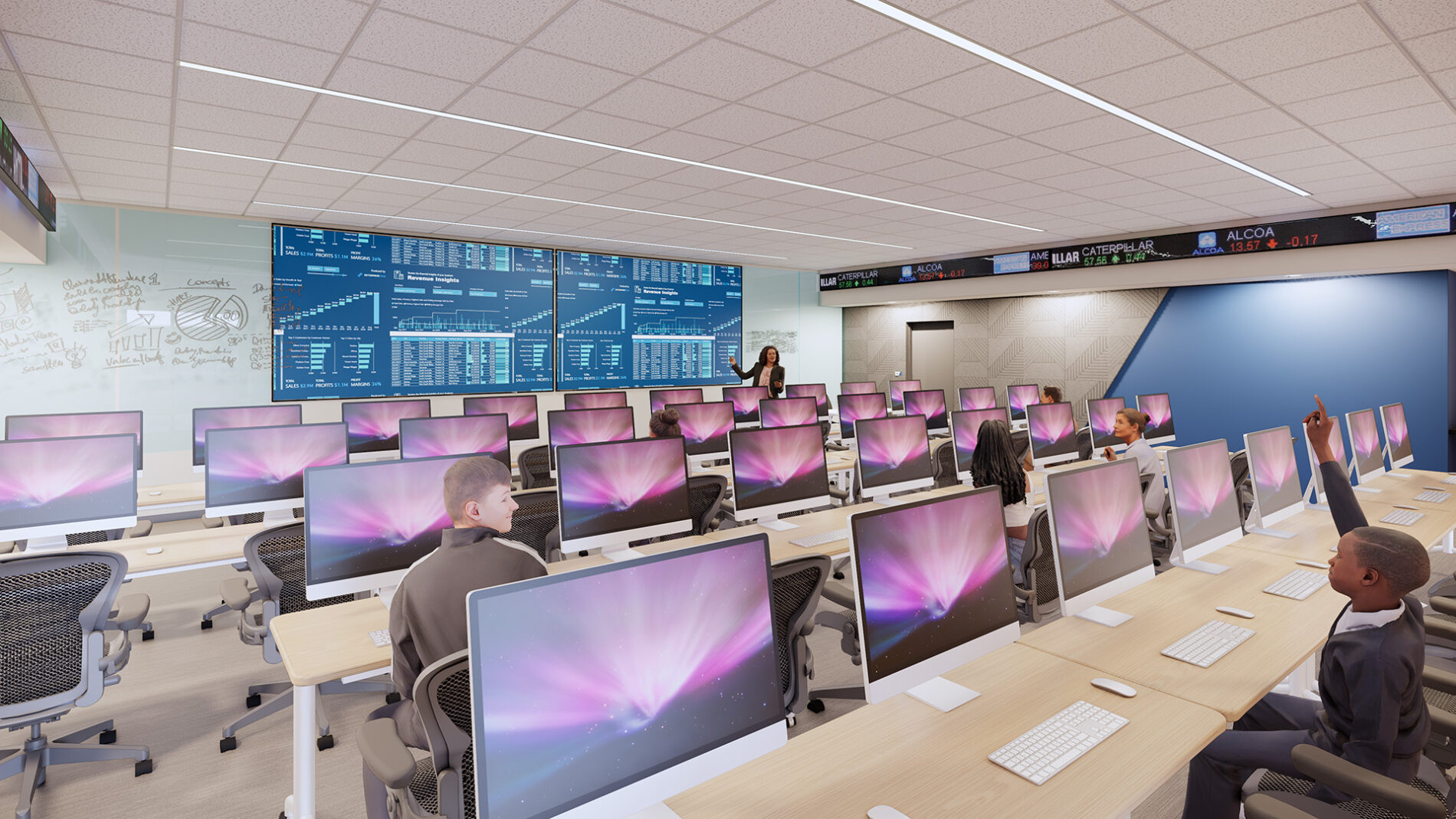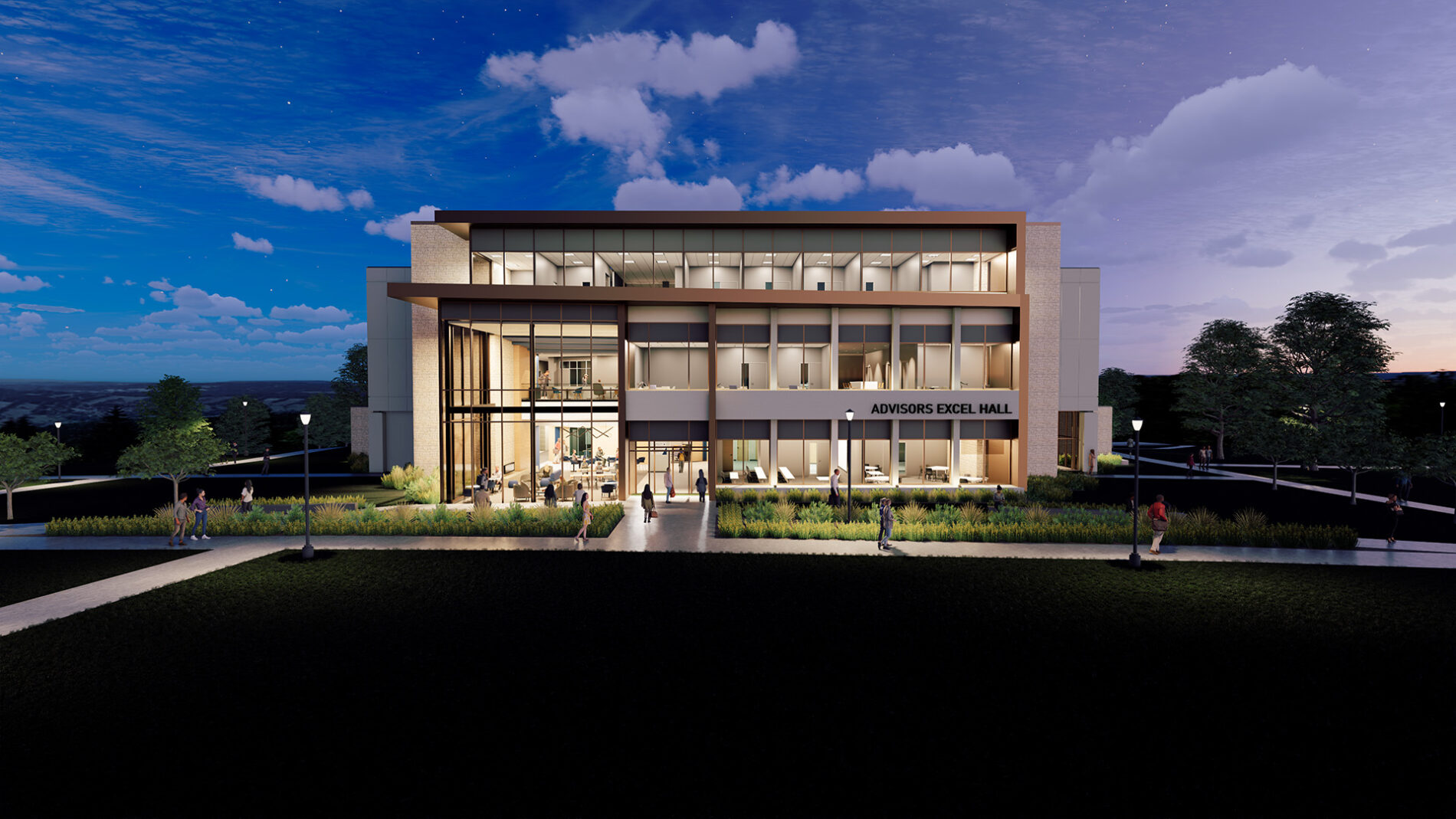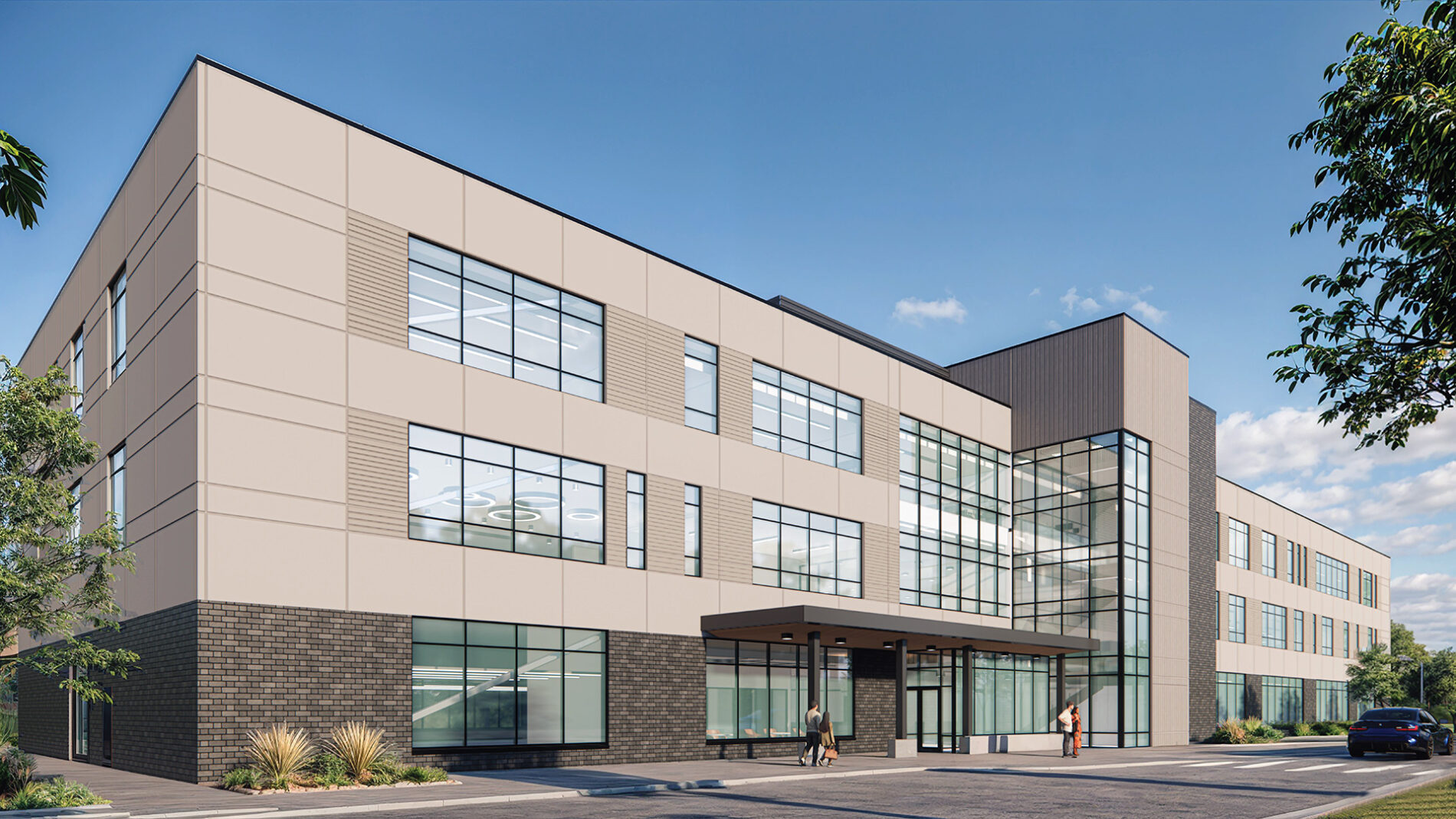
The facility spans approximately 100,000 square feet and comprises three stories, including a fully finished basement. We are currently renovating the entire building, which involves upgrading all existing Mechanical, Electrical, and Plumbing systems. New mechanical systems, including ductwork and piping, will be installed, along with a complete overhaul of the electrical system, switchgear, and distribution panels. Additionally, McCownGordon is constructing a new 10,000-square-foot addition to the existing structure. This significant expansion will create a proper main entrance for the building and provide offices on the third floor.

At the south end of Advisors Excel Hall, we will enclose the old delivery dock to create additional classroom space. The building will feature a range of labs as well as multiple computer testing centers to support student education. New restrooms will be constructed on each floor, and a second elevator will be added to the structure. Most classrooms and lab spaces will be in the interior of the building, while private offices and conference rooms will be positioned along the perimeter. Every aspect of this project has been meticulously reviewed and planned to ensure that Advisors Excel Hall becomes a state-of-the-art educational facility once again.






