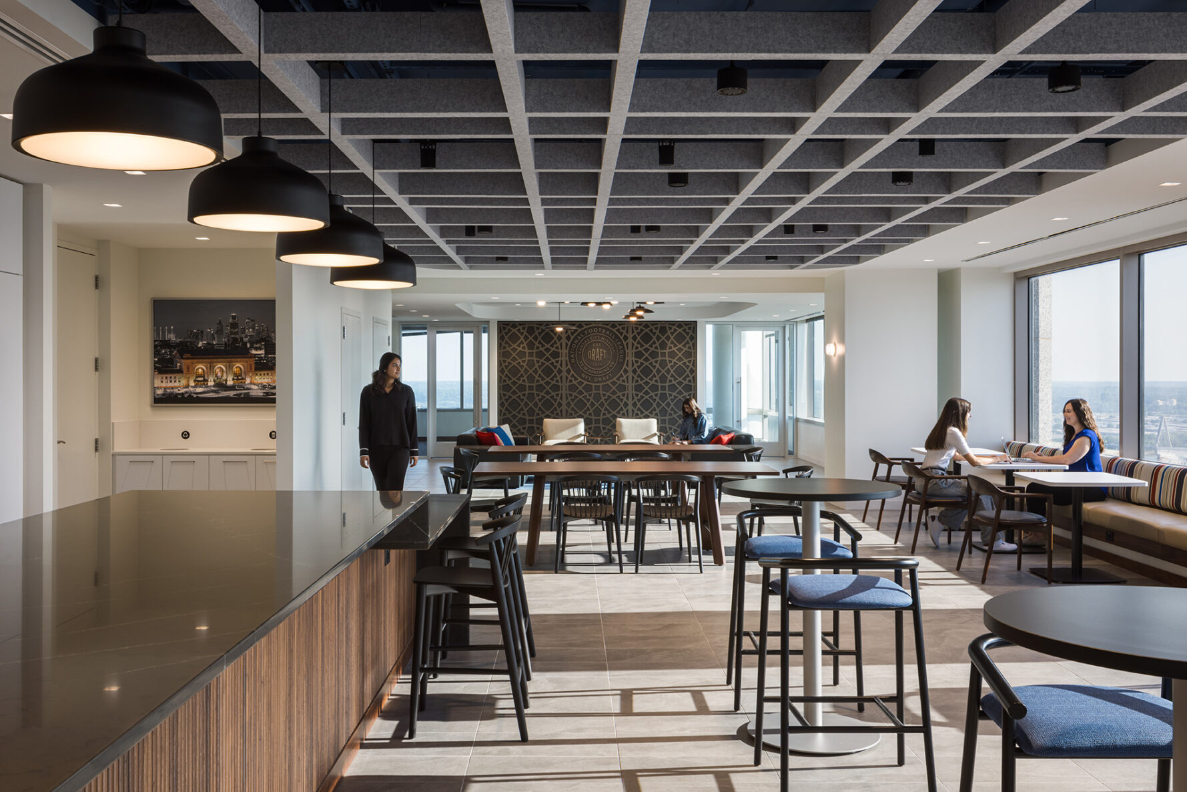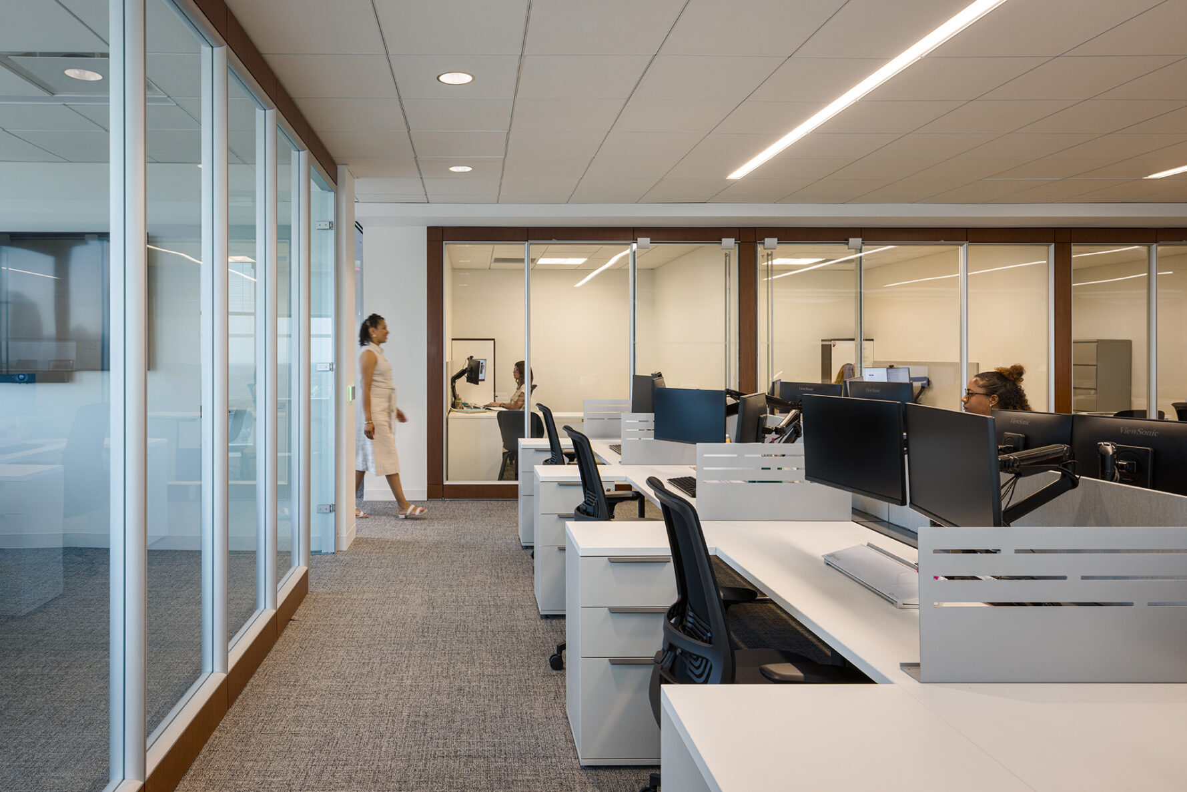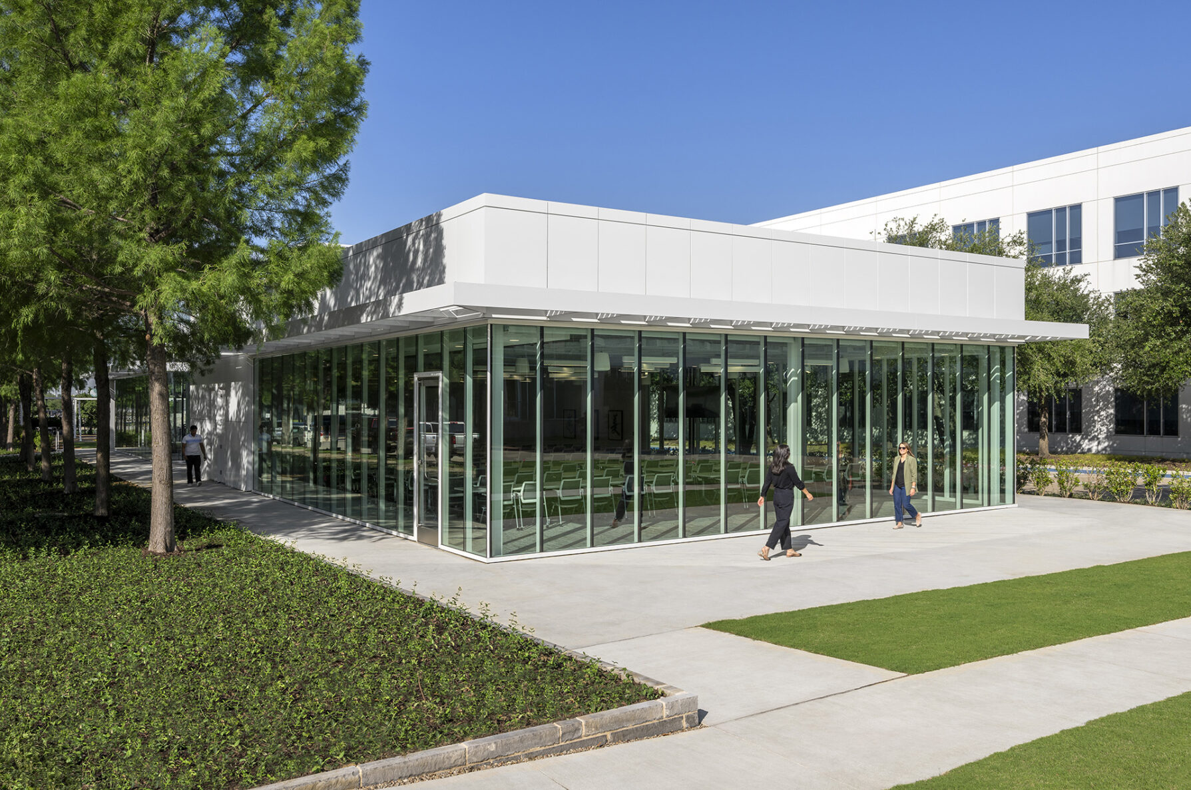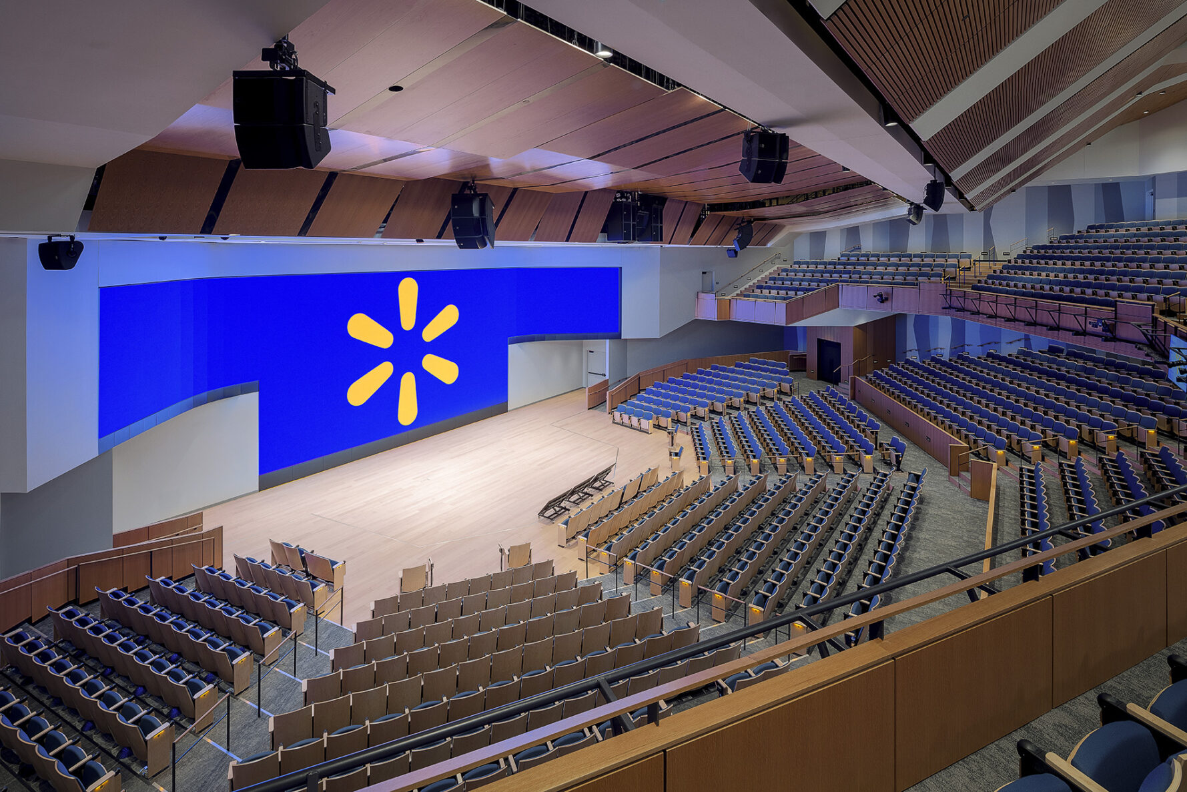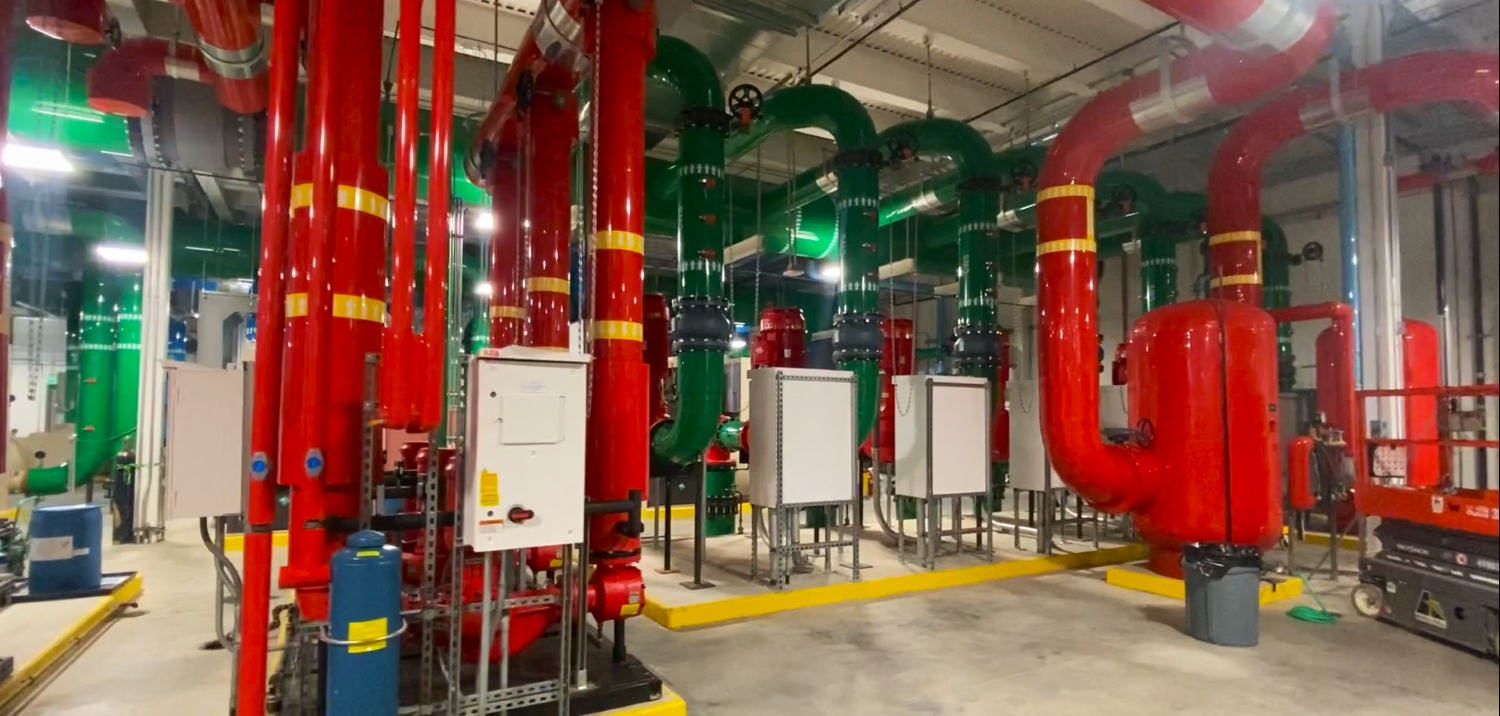This 13,600 square-foot renovation encompassed a complete upgrade to the facility, featuring a modern breakroom with ceramic tile flooring and a fully equipped kitchenette/coffee room. The project also included a state-of-the-art data room and multiple collaboration rooms, each adorned with acoustical wall coverings and back-painted glass markerboards to enhance functionality and aesthetic appeal.
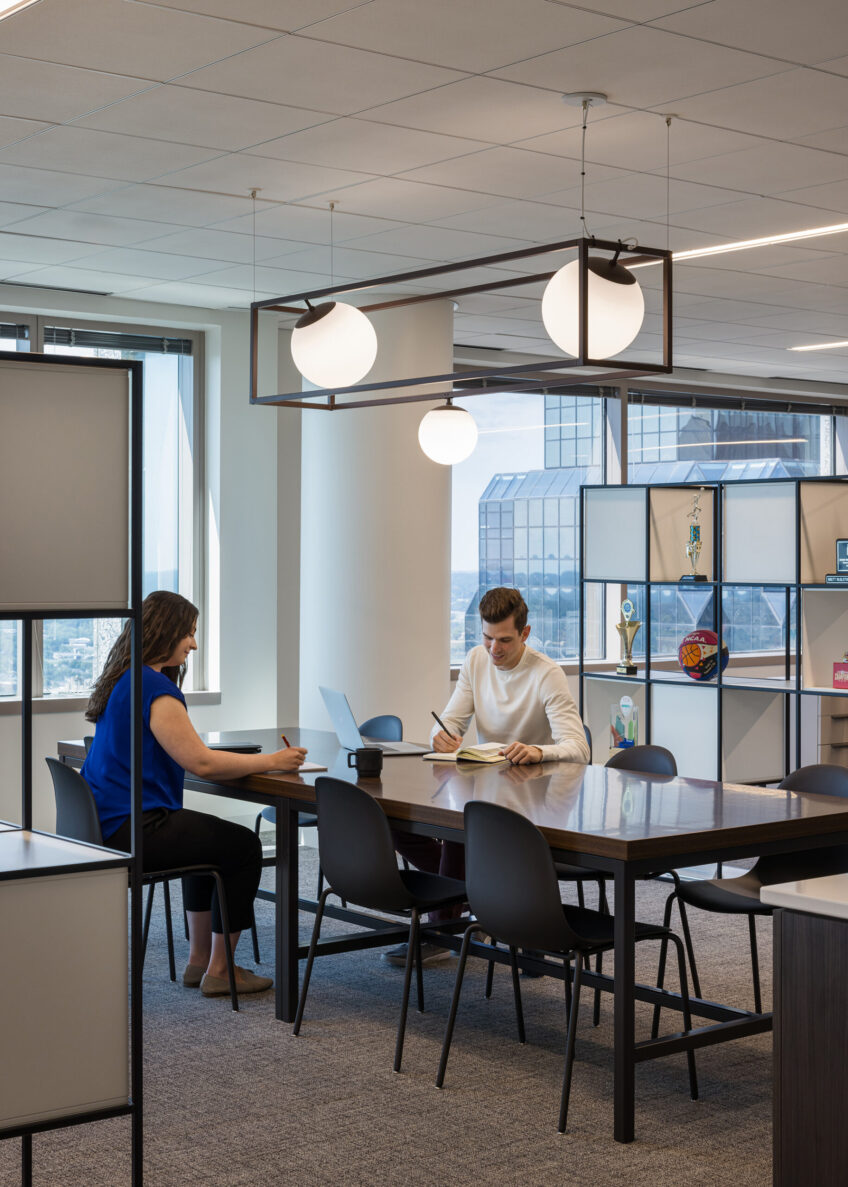


The primary challenge was the tight schedule, as the offices needed to be fully operational within three months. Key long lead time items, such as casework (6-8 weeks), glass markerboards (10 weeks), and specialty lighting (8 weeks), required our team to adapt accordingly. We overcame these challenges by securing buy-in from trade partners on completion dates and utilizing overtime and weekend work to ensure the project stayed on track. Throughout the project, we communicated the status of long lead time items during OAC meetings, ensuring the owner was aware of any potential delays beyond the temporary certificate of occupancy (TCO). For critical items affecting TCO, such as emergency lighting, we implemented temporary solutions to avoid delays in tenant occupancy.

