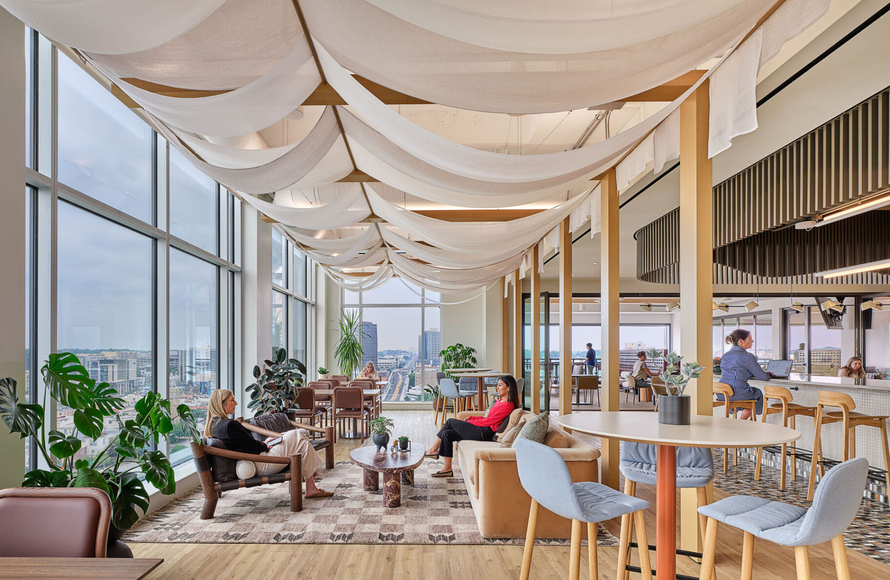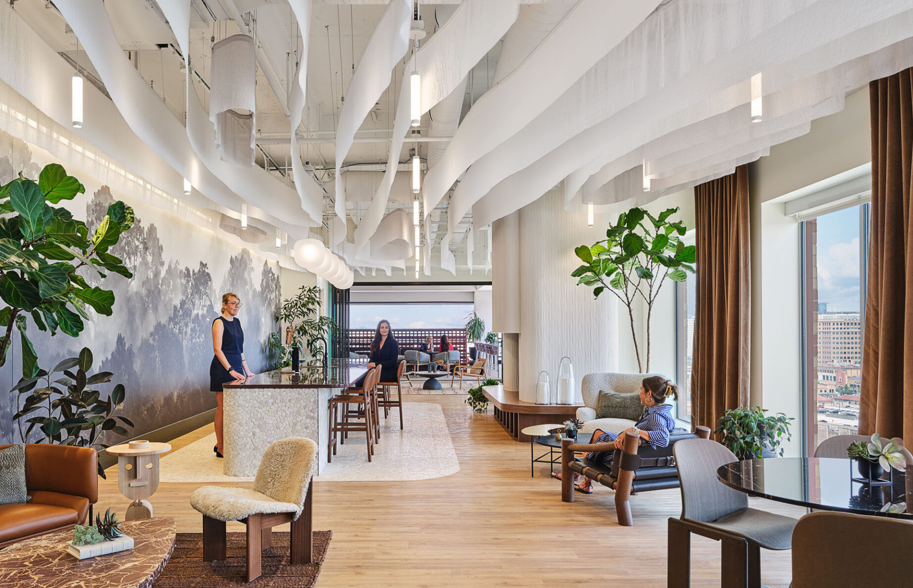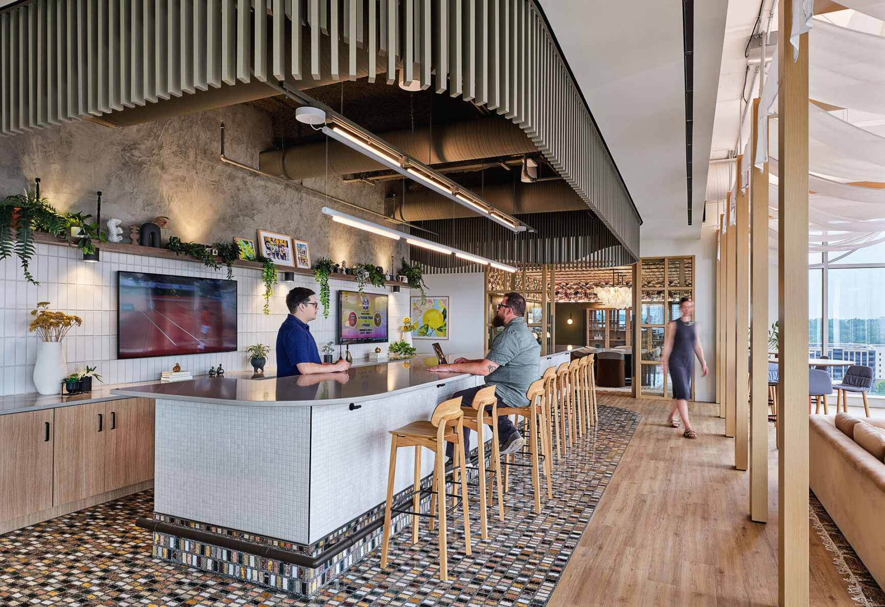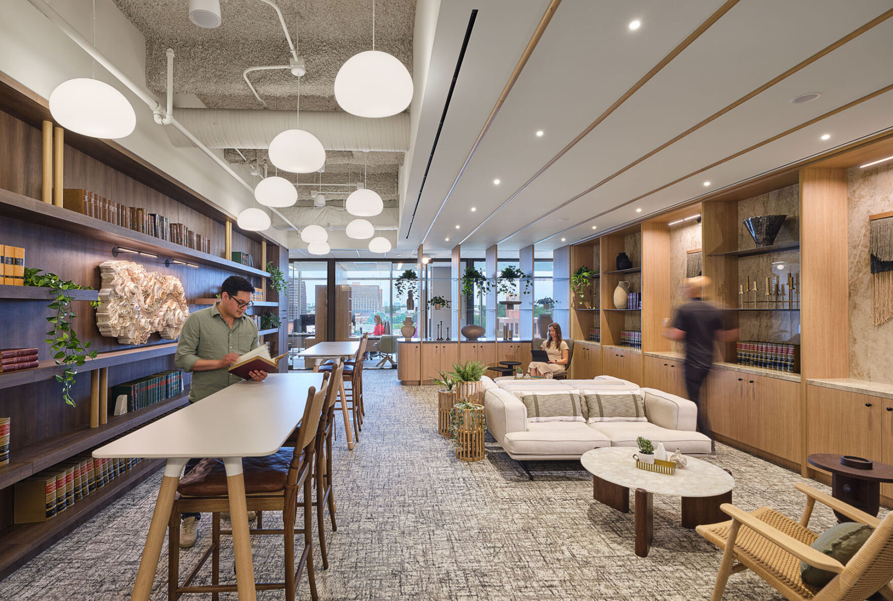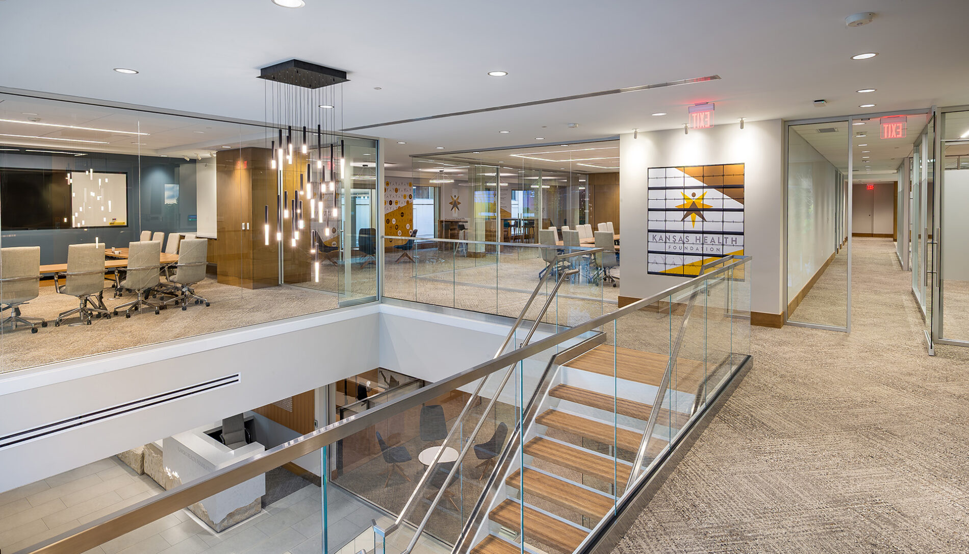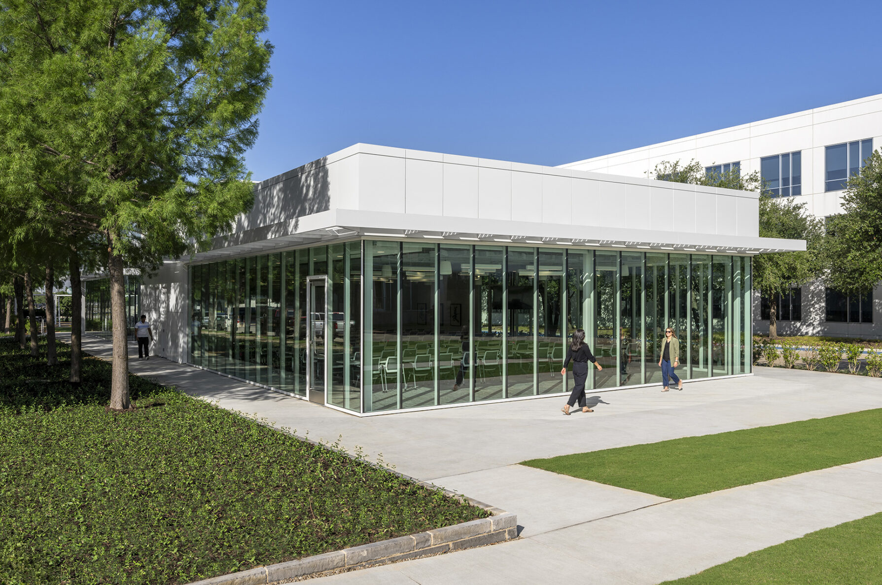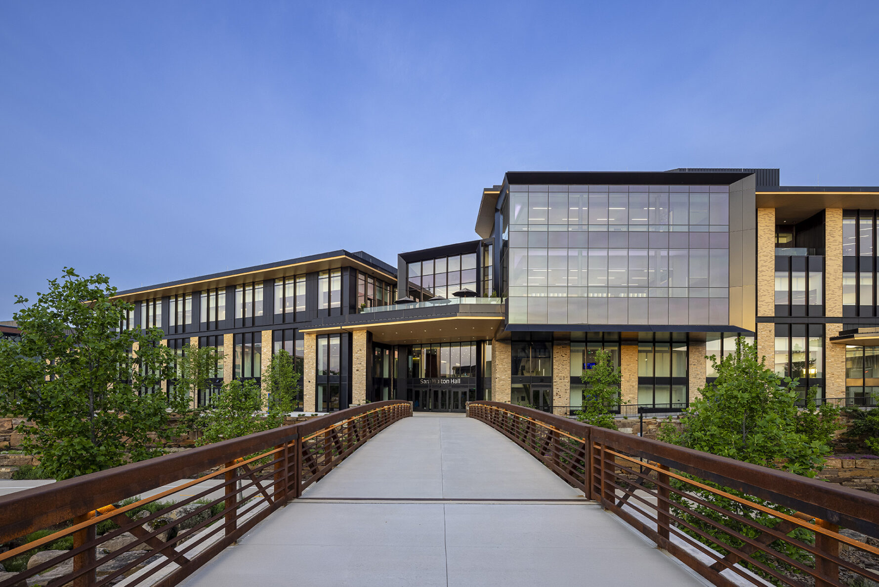Class A Office Space
The renovation introduced high-end, unique finishes throughout the space, with key areas of focus for the McCownGordon team including offices, conference rooms, break areas, a formal dining room and a lounge for client entertainment. Additionally, the team removed part of the building envelope on the top floor to create a covered outdoor amenity, utilizing a swing stage supported from the roof for access. Material hoisting to the upper floors of the Plaza high-rise required street closure permits and weekend-only stocking.
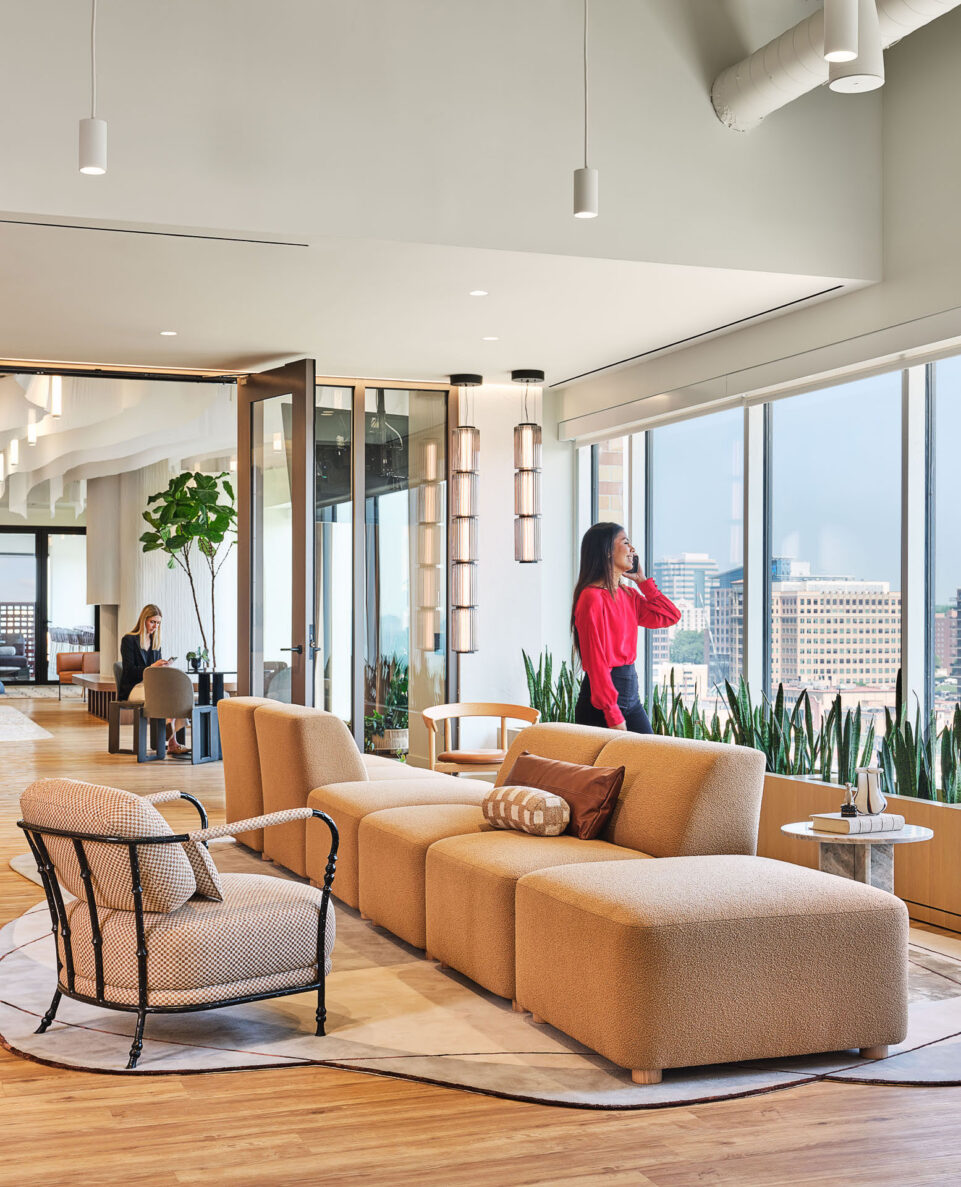
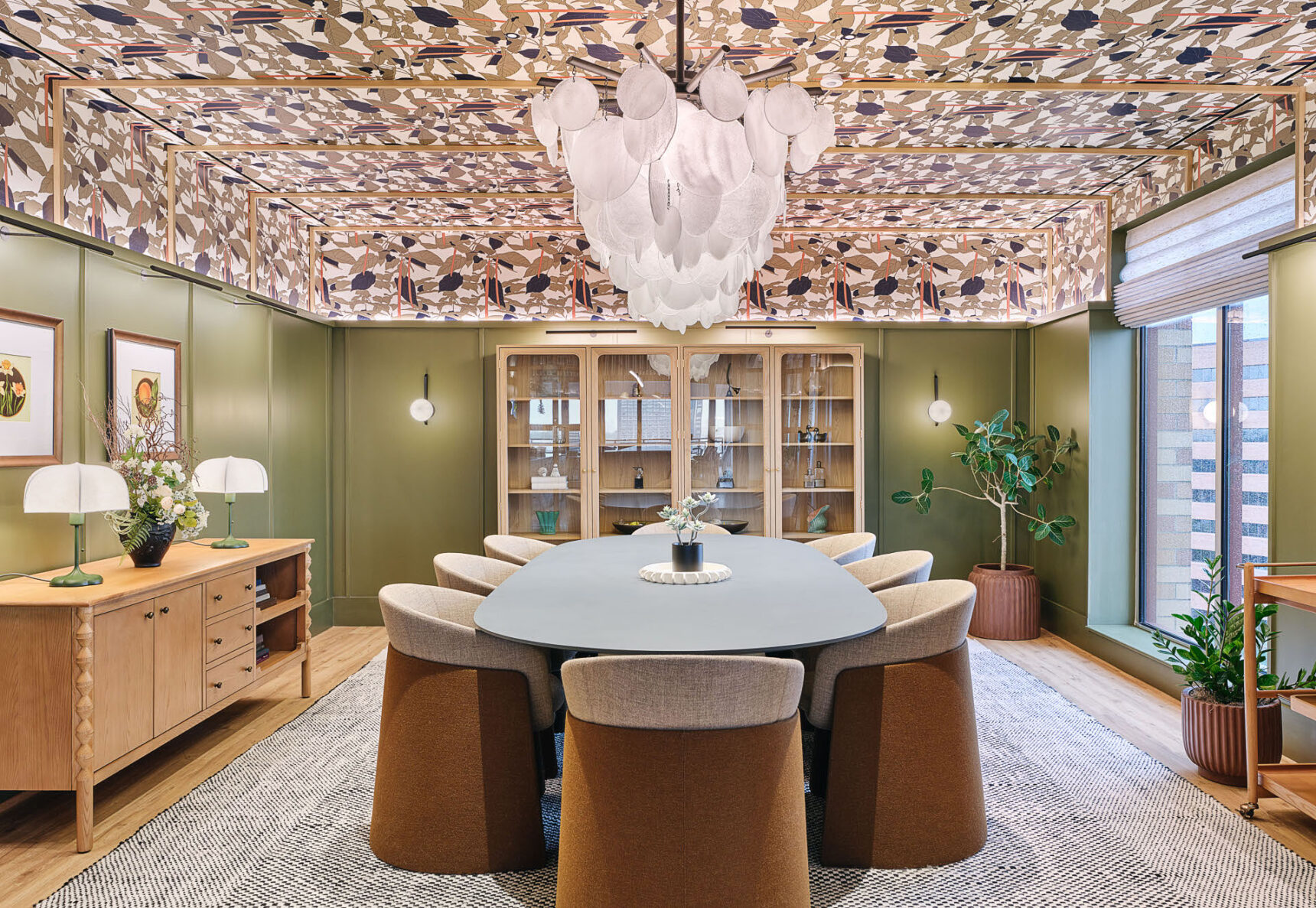
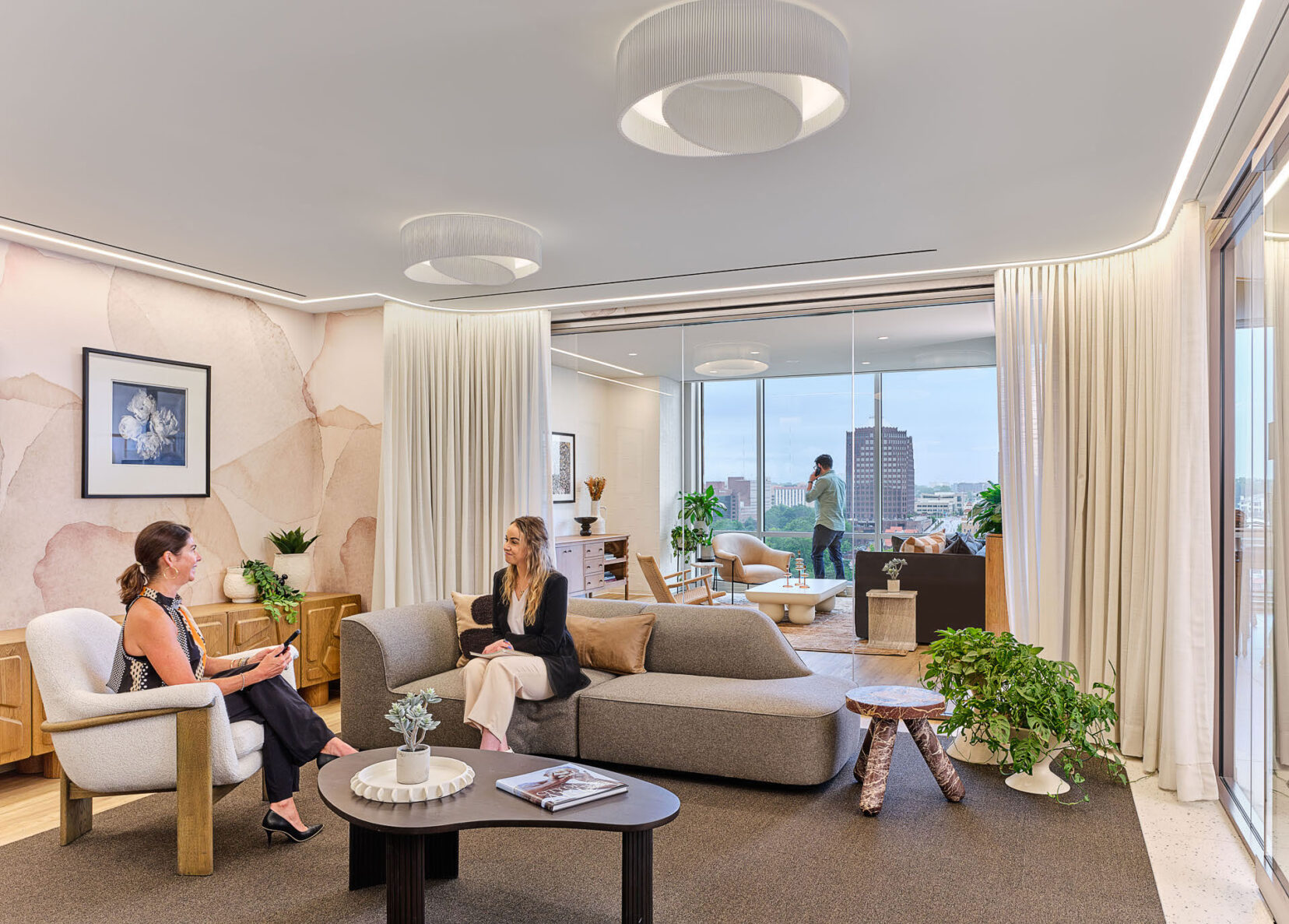
Enhancing Recruitment and Retention
The McCownGordon team proactively identified several long-lead items that did not align with the client’s schedule requirements, allowing for alternate material selection prior to bidding. These tenant improvements enabled Husch Blackwell to renovate their spaces without loss of time or relocation, enhancing recruitment and retention of employees with the new aesthetic.

