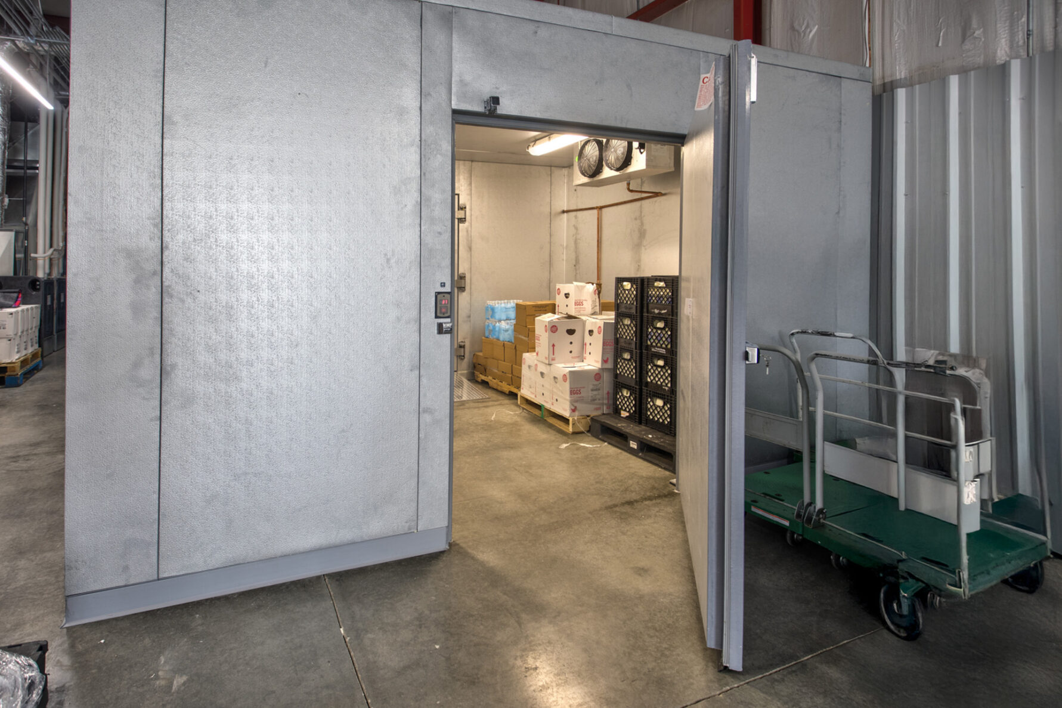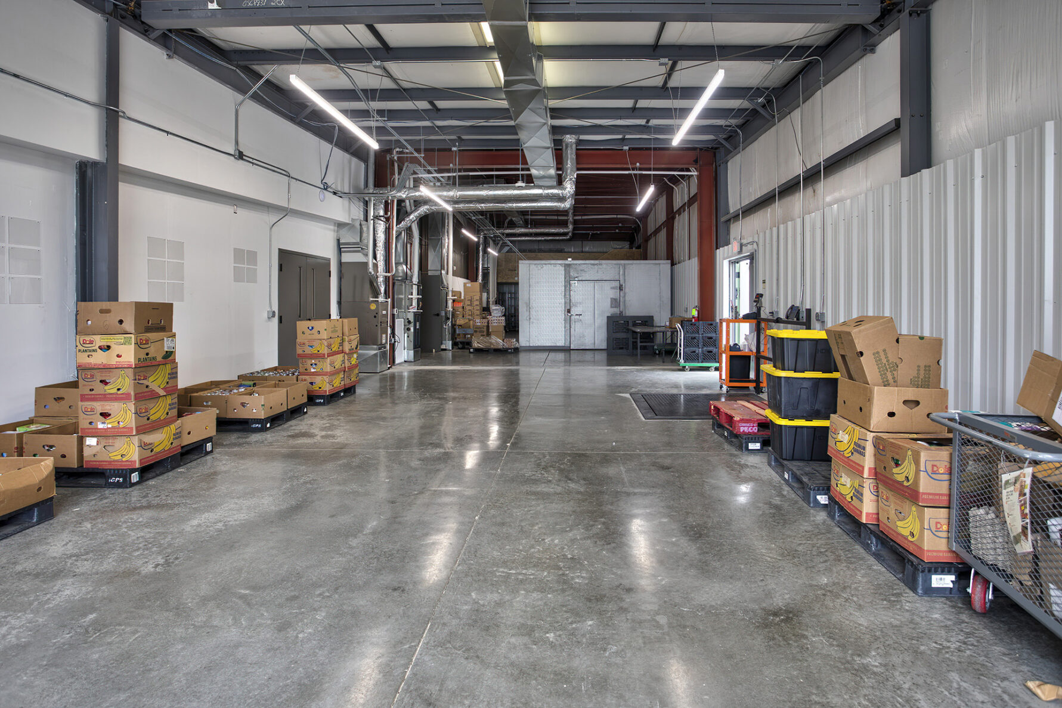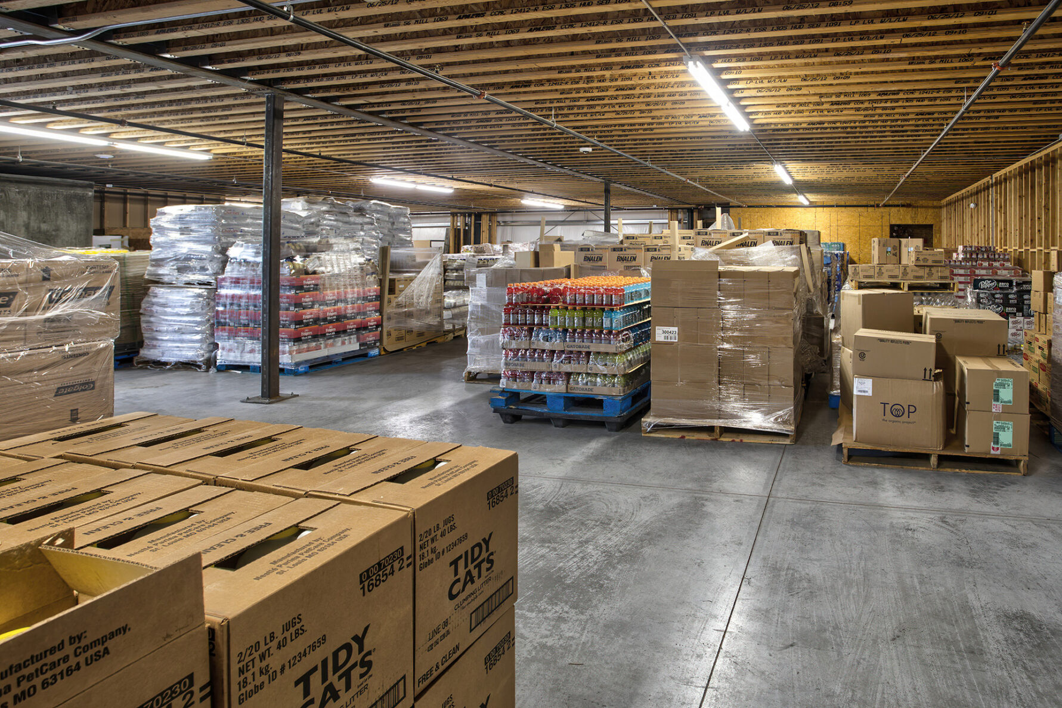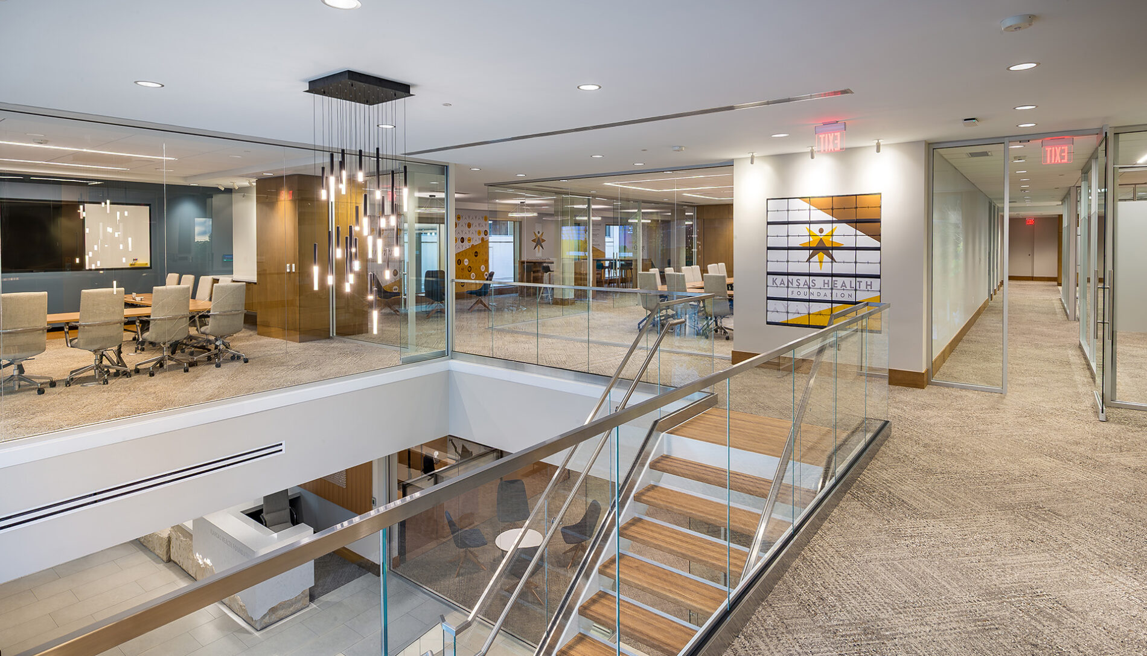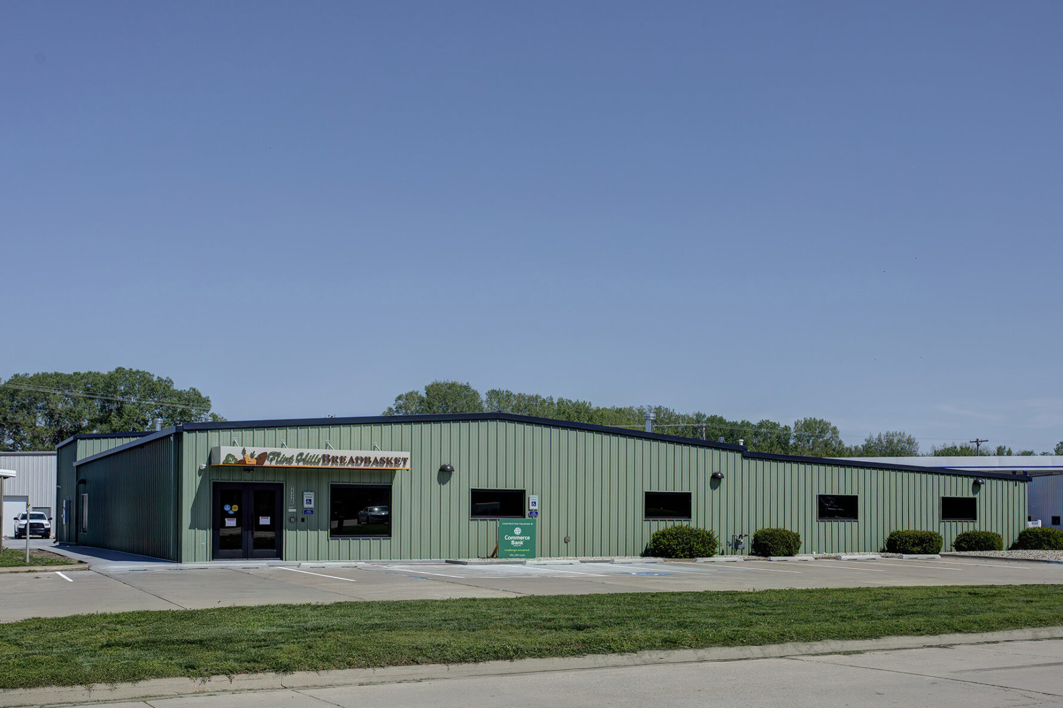
To meet rising demand and better serve the community, FHBB acquired two adjacent buildings from Furniture Warehouse, transforming them into a welcoming, efficient space that shortens wait times and enhances the experience for every guest.
McCownGordon collaborated with Anderson Knight Architects on this design-build delivery. The renovation involved removing outdated offices and restrooms, reconfiguring wall layouts, and upgrading infrastructure to meet the needs of a grocery-style market. Construction highlights include:
- New plumbing and drainage systems installed by sawcutting the existing slab for walk-in coolers, restrooms, and staff areas
- Client-facing coolers and shelving added for chilled, frozen, dry, and fresh goods.
- Mechanical and electrical systems modernized to support expanded operations.
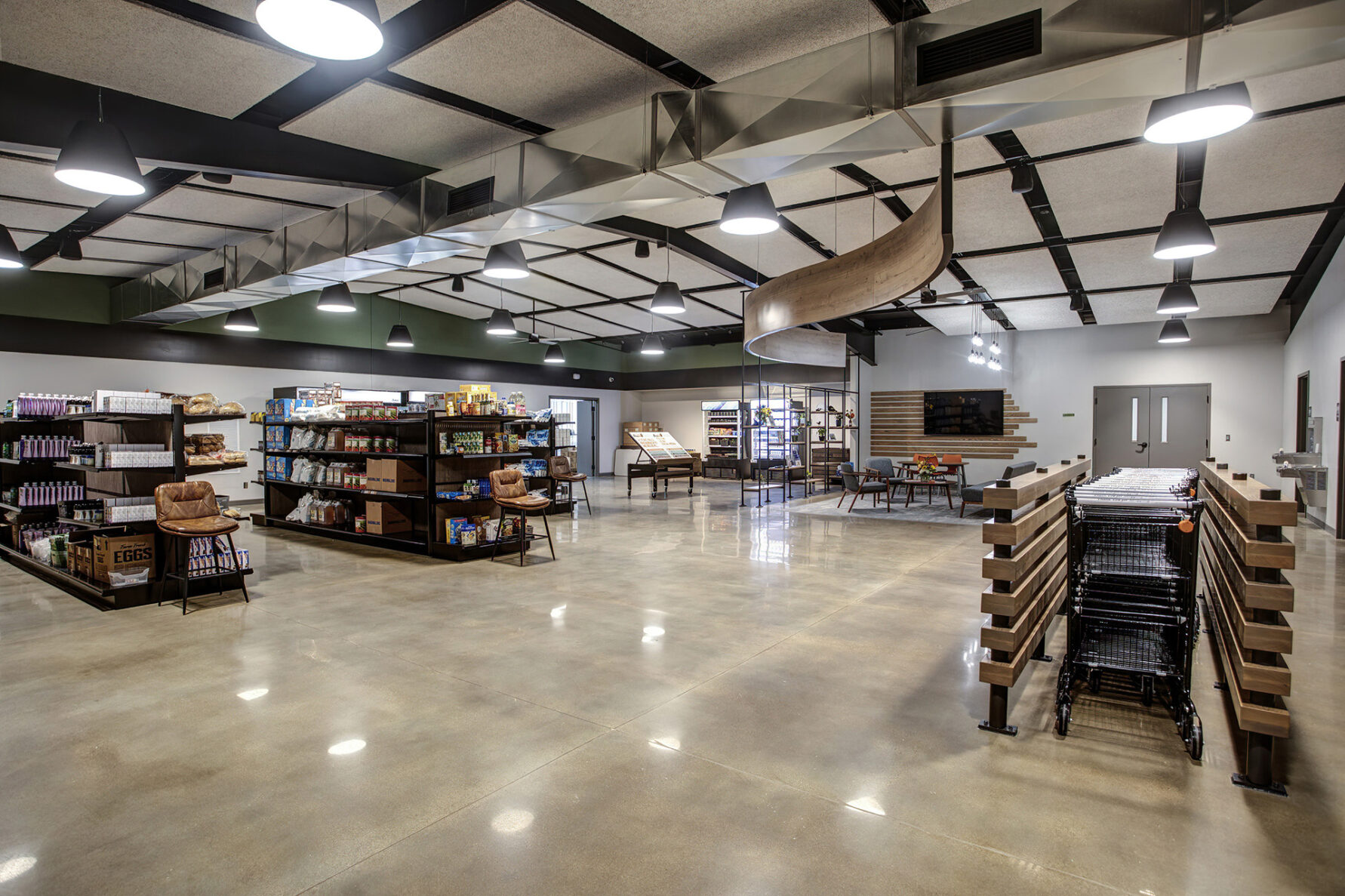
Increased Capacity & Greater Efficiency
The renovated buildings now offer increased warehouse capacity, dedicated cold and dry storage and a thoughtfully designed layout that supports FHBB’s growing community. The Market is now better equipped to serve guests with greater efficiency and dignity.



