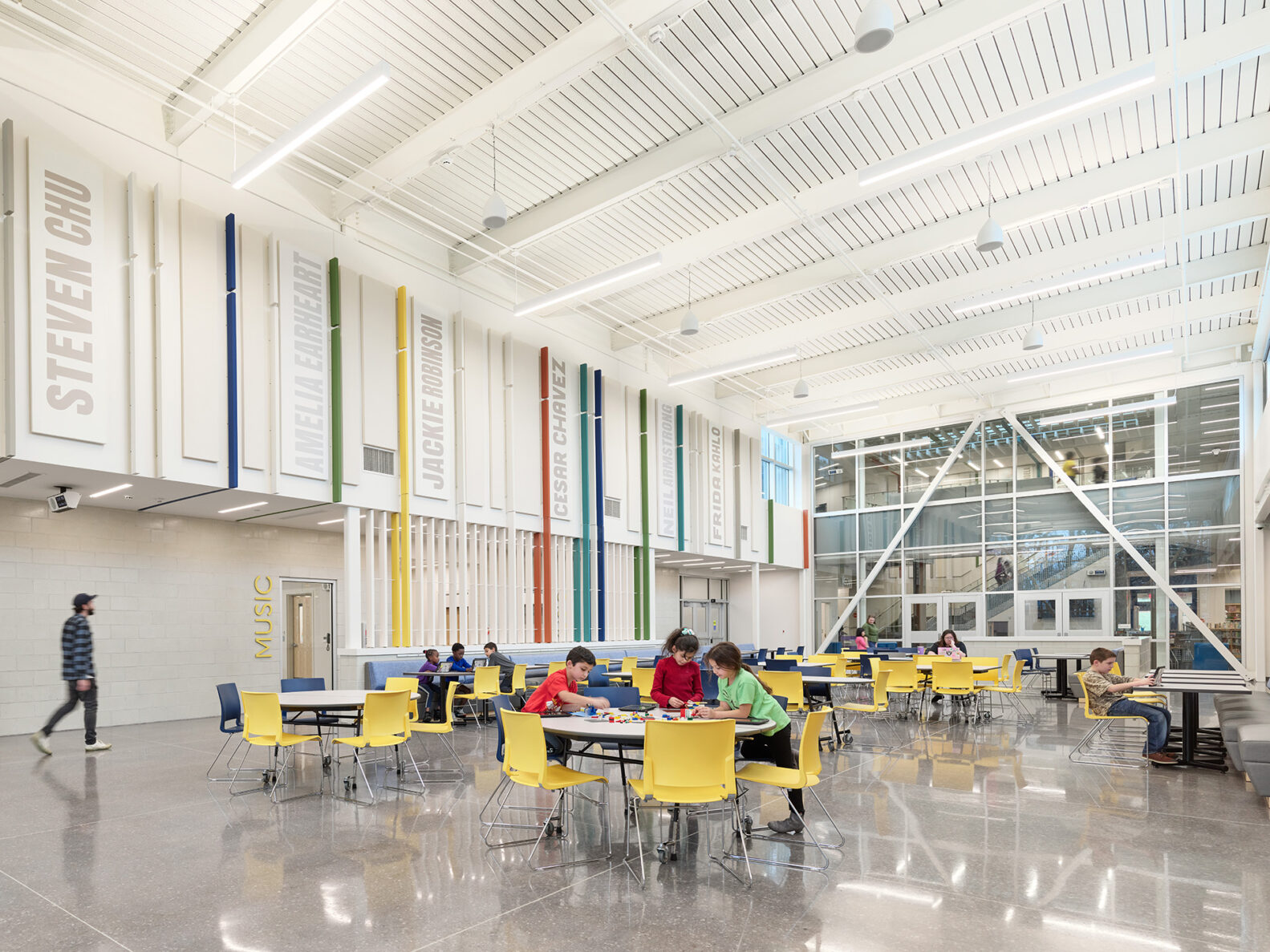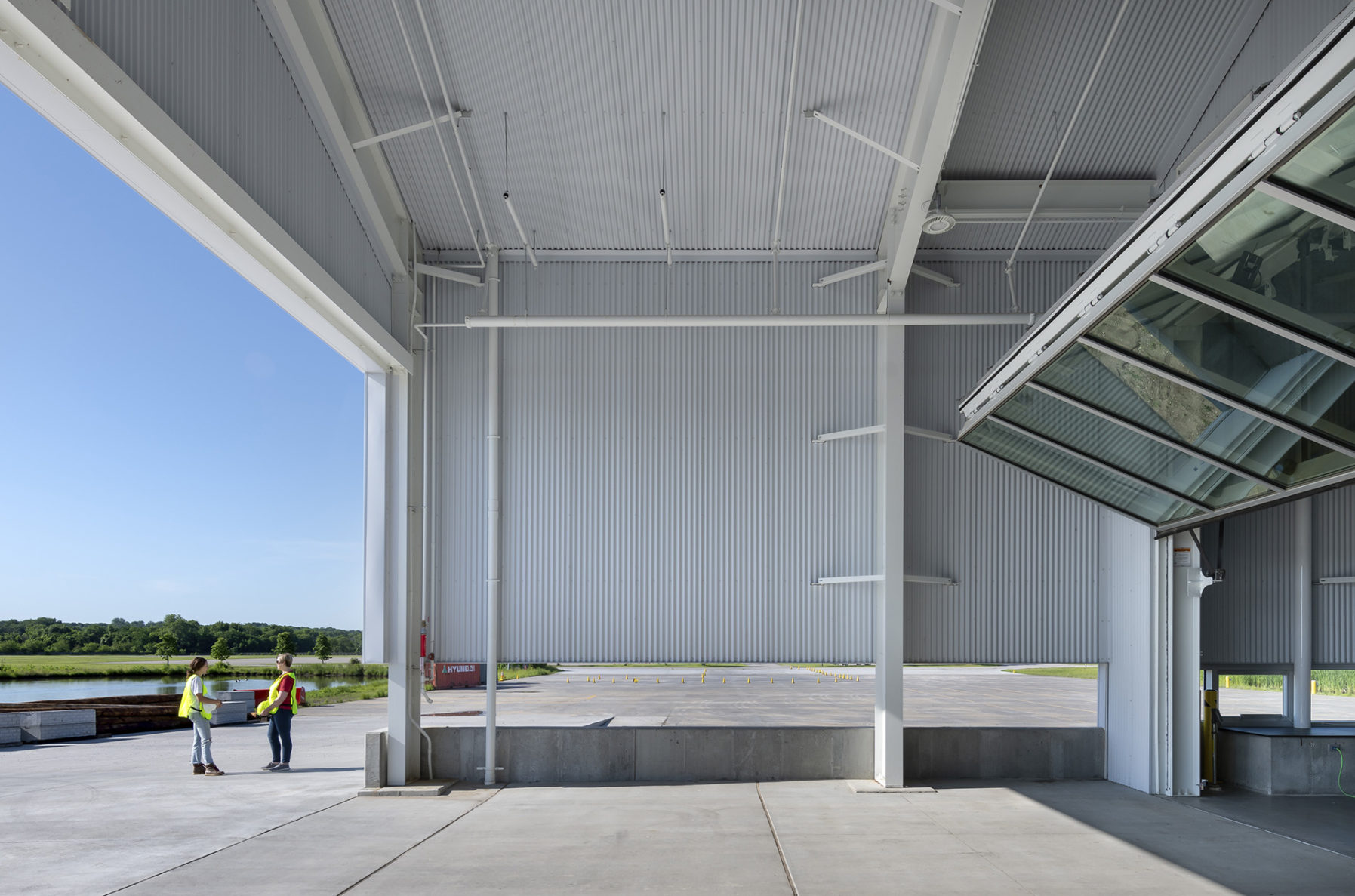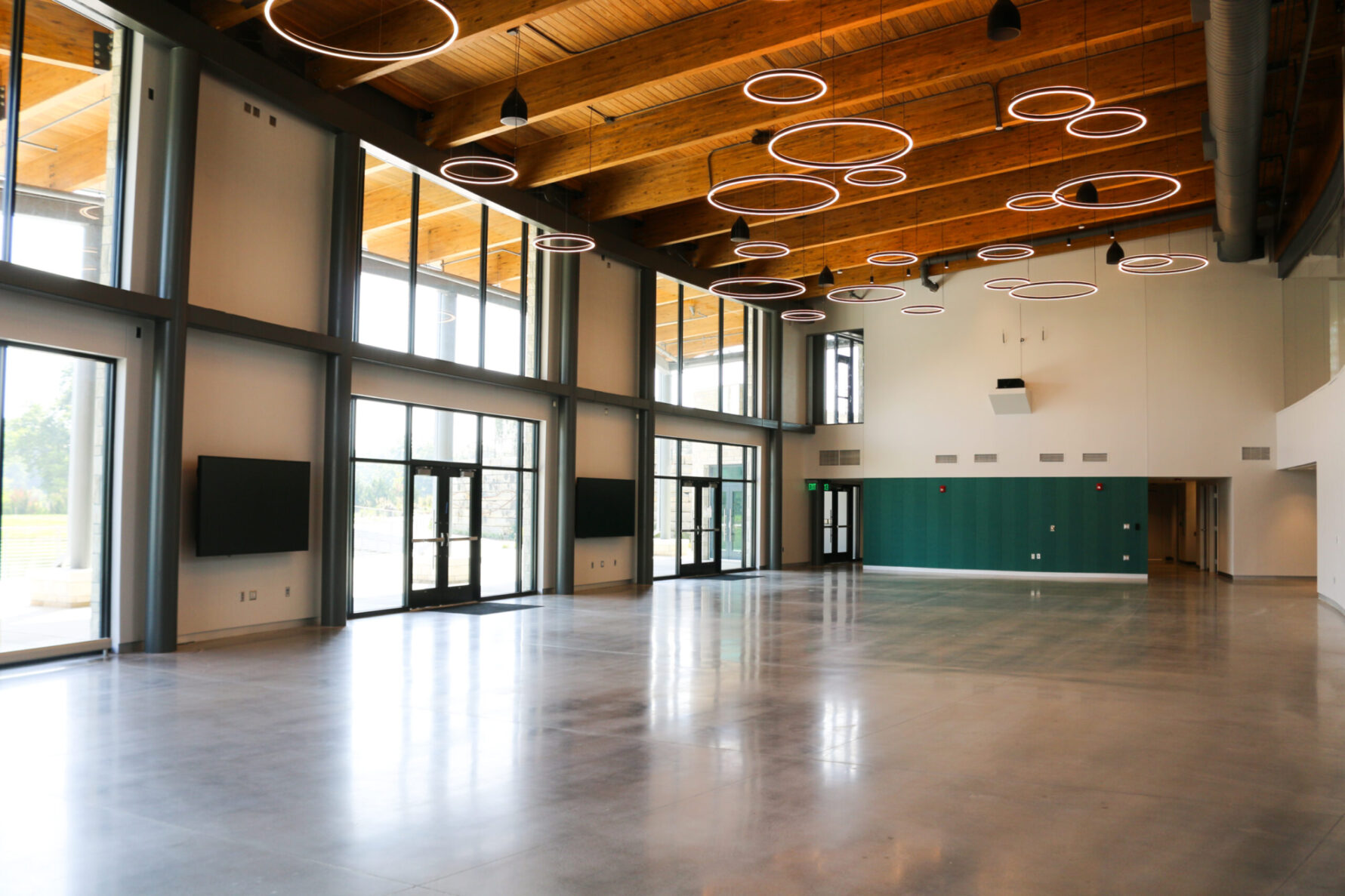
The new Maplewood Elementary doubled its capacity from 350 to over 700 students. The two-story school includes collaborative learning spaces, an outdoor courtyard for flexible learning, and abundant natural light. The school also features a 5,244 square-foot storm shelter that meets ICC 500 codes.
Davidson Elementary is also a two-story building with bright corridors filled with daylight, and tactile walls encourage interactive learning. SPED students benefit from dedicated spaces, including autism rooms and sensory walls. Davidson also houses a 5,000 square foot storm shelter for severe weather events.
Both schools feature advanced HVAC systems, utilizing variable refrigerant systems through Dedicated Outdoor Air Systems (DOAS) for classroom spaces and rooftop units for larger common areas. These systems are controlled by full building automation, optimizing energy efficiency and ensuring a comfortable environment for learning.






