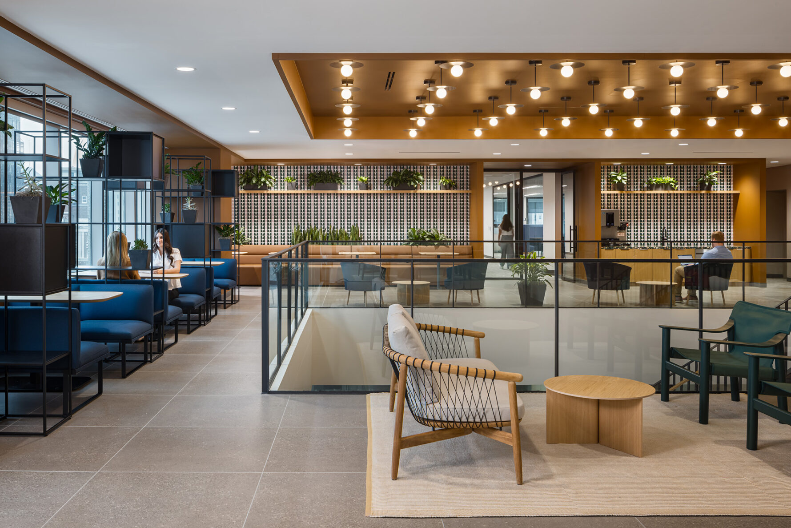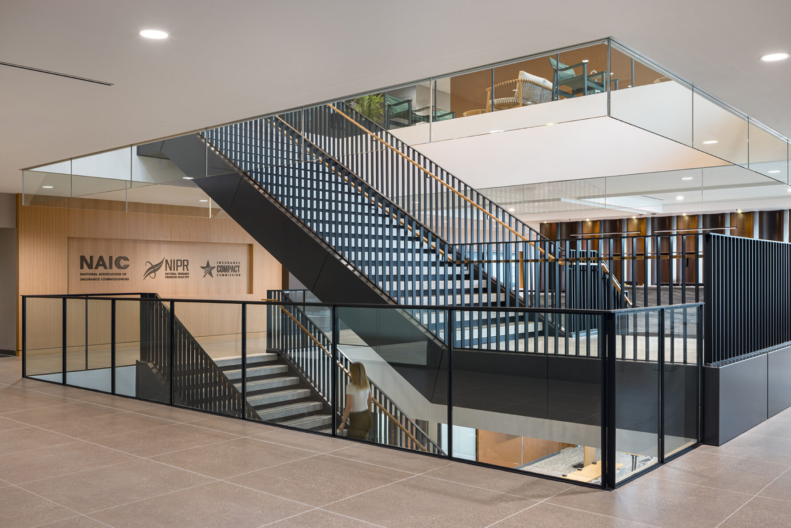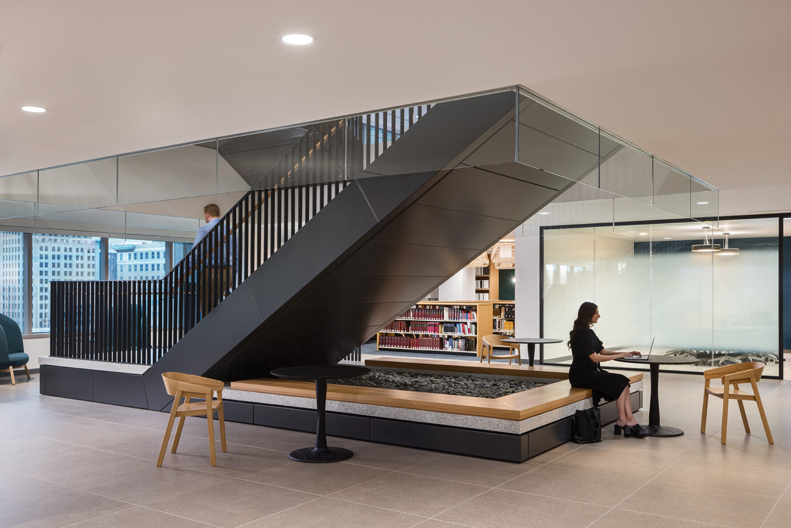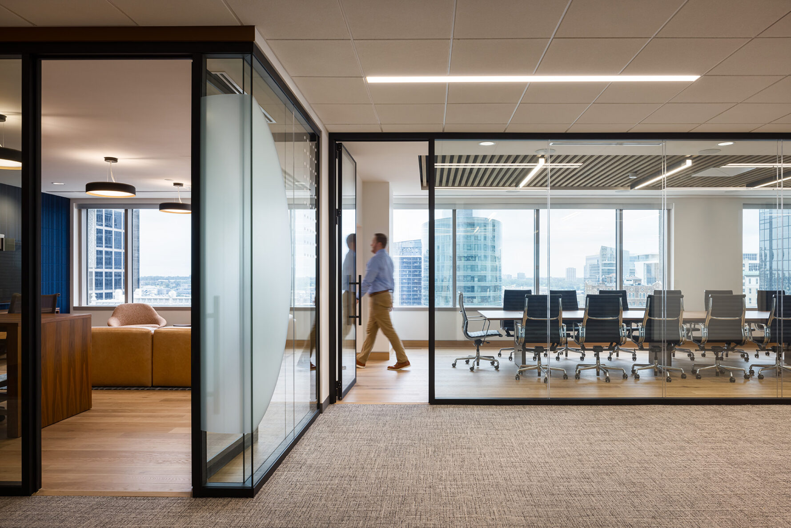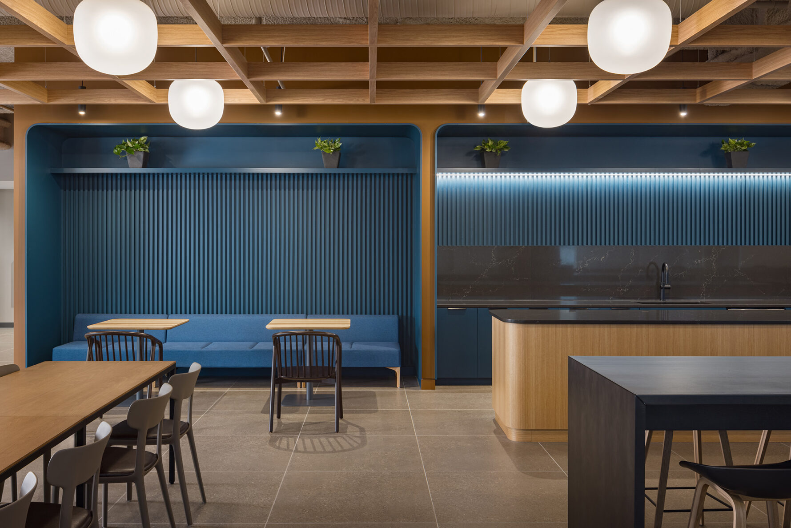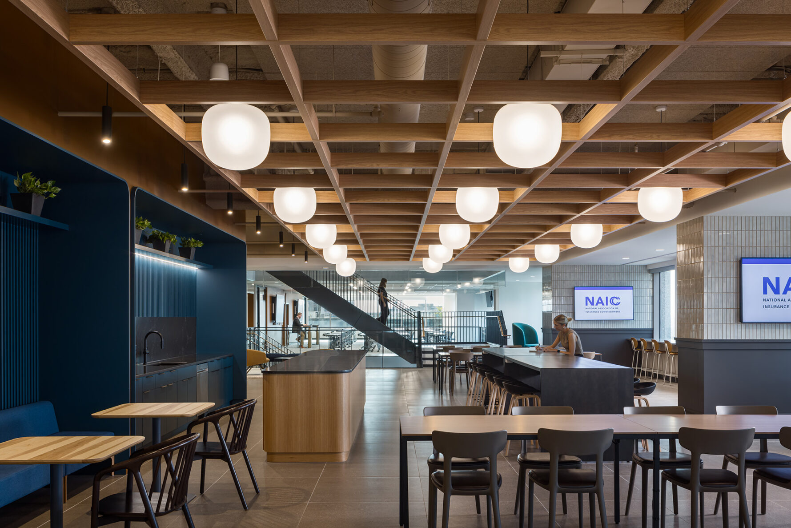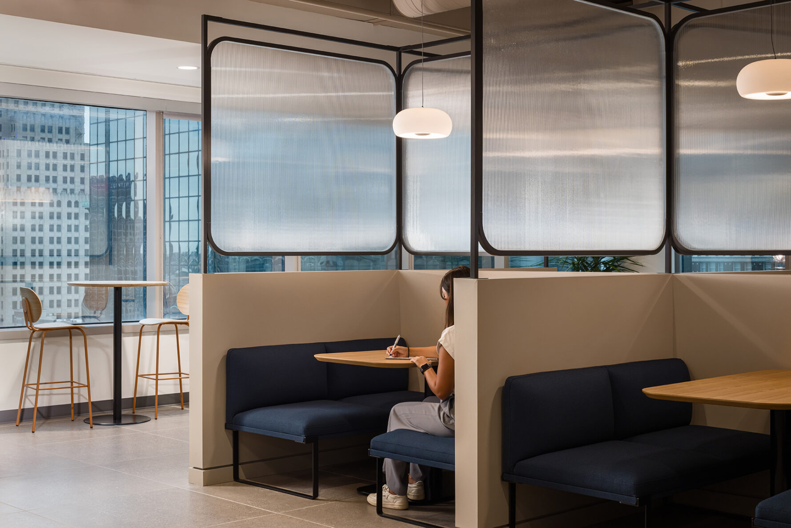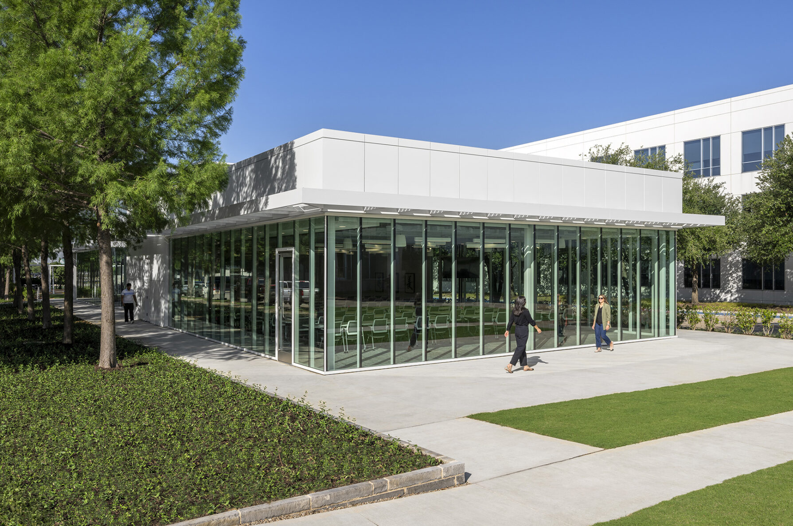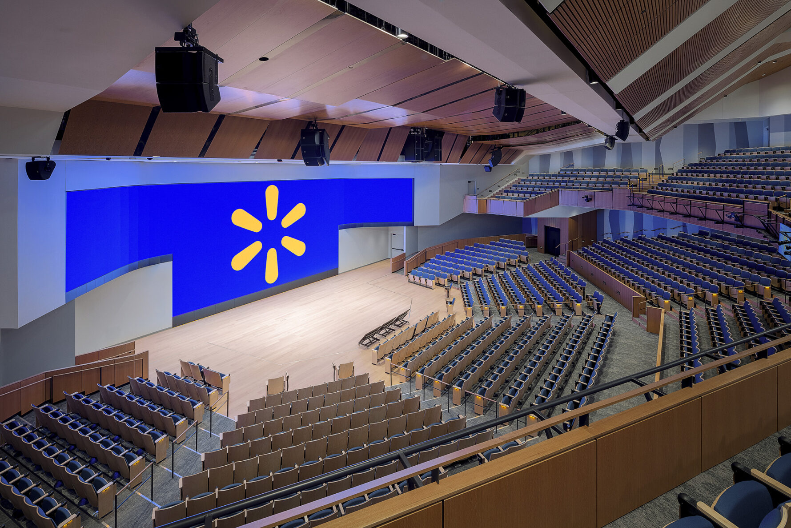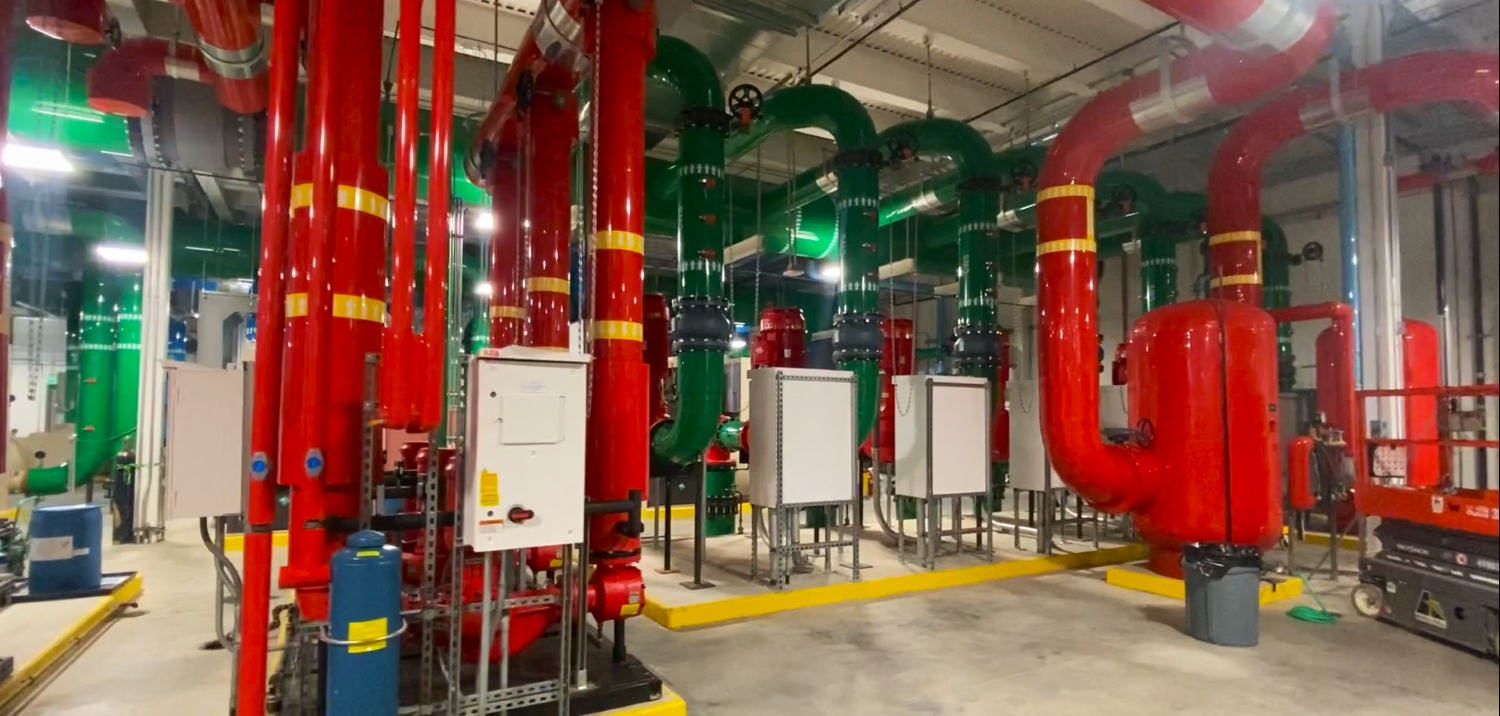The renovation’s centerpiece, a grand staircase connecting floors 8 to 11, perfectly embodies NAIC’s vision for a collaborative space. The project team meticulously cut a nineteen-foot by twenty-six-foot opening on each floor allowing for the installation of the precast terrazzo to create the impressive feature. The field-welded landing pieces, each 500 pounds, were hoisted into position through the ceiling. Forty pendant light fixtures round out the grand staircase feature on the eleventh floor creating a stunning focal point.
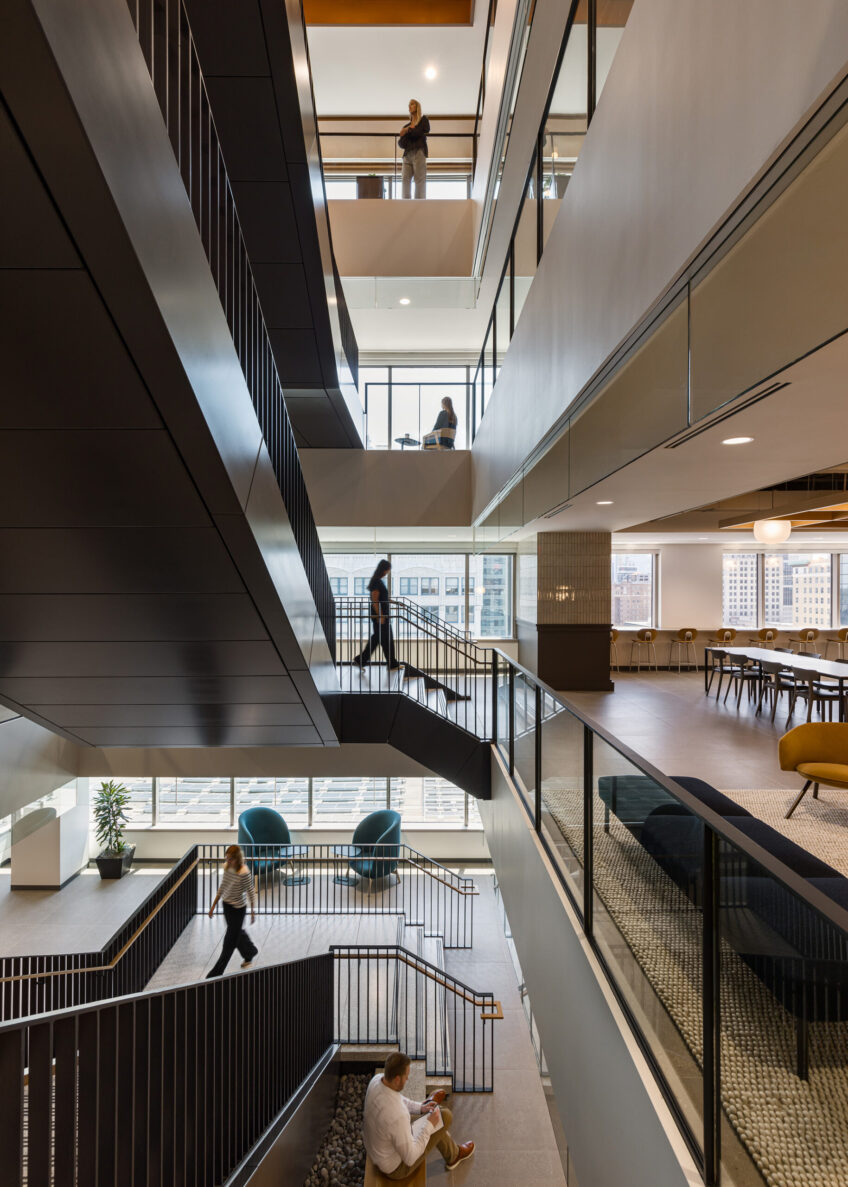
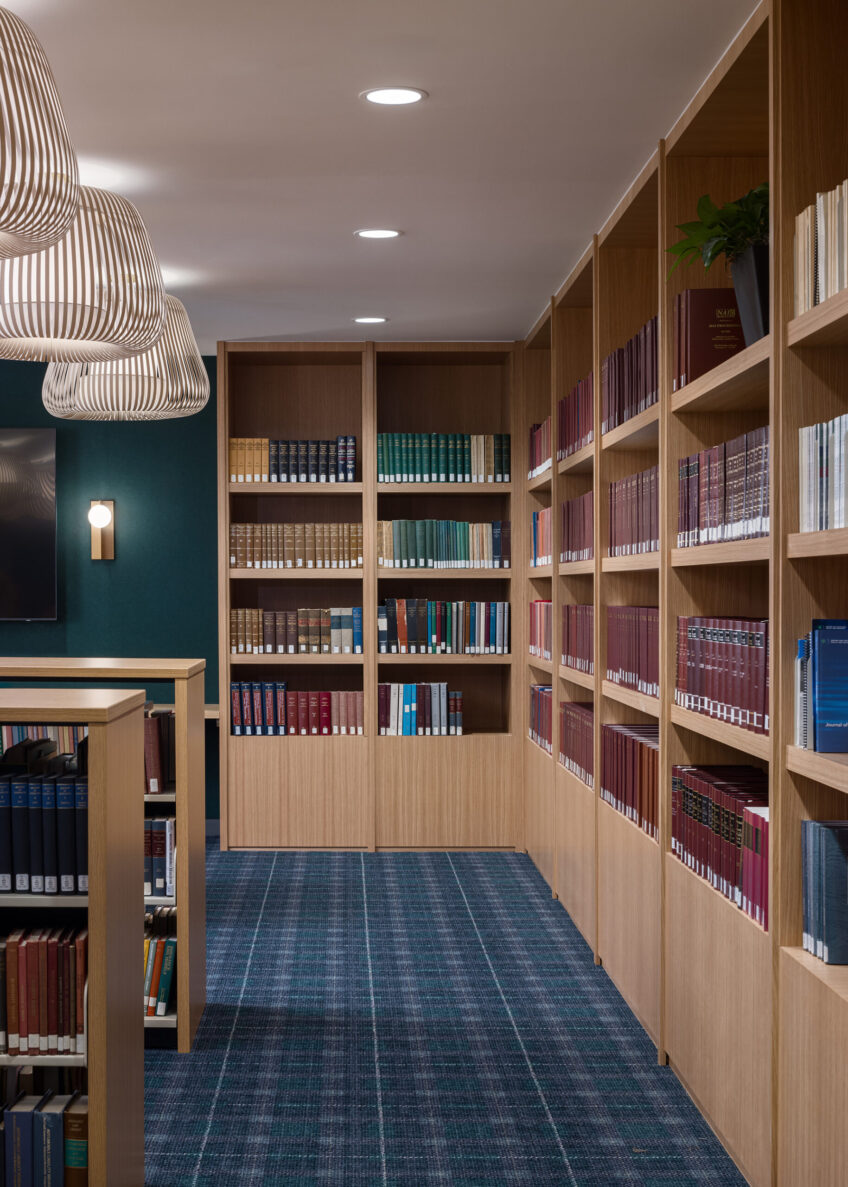
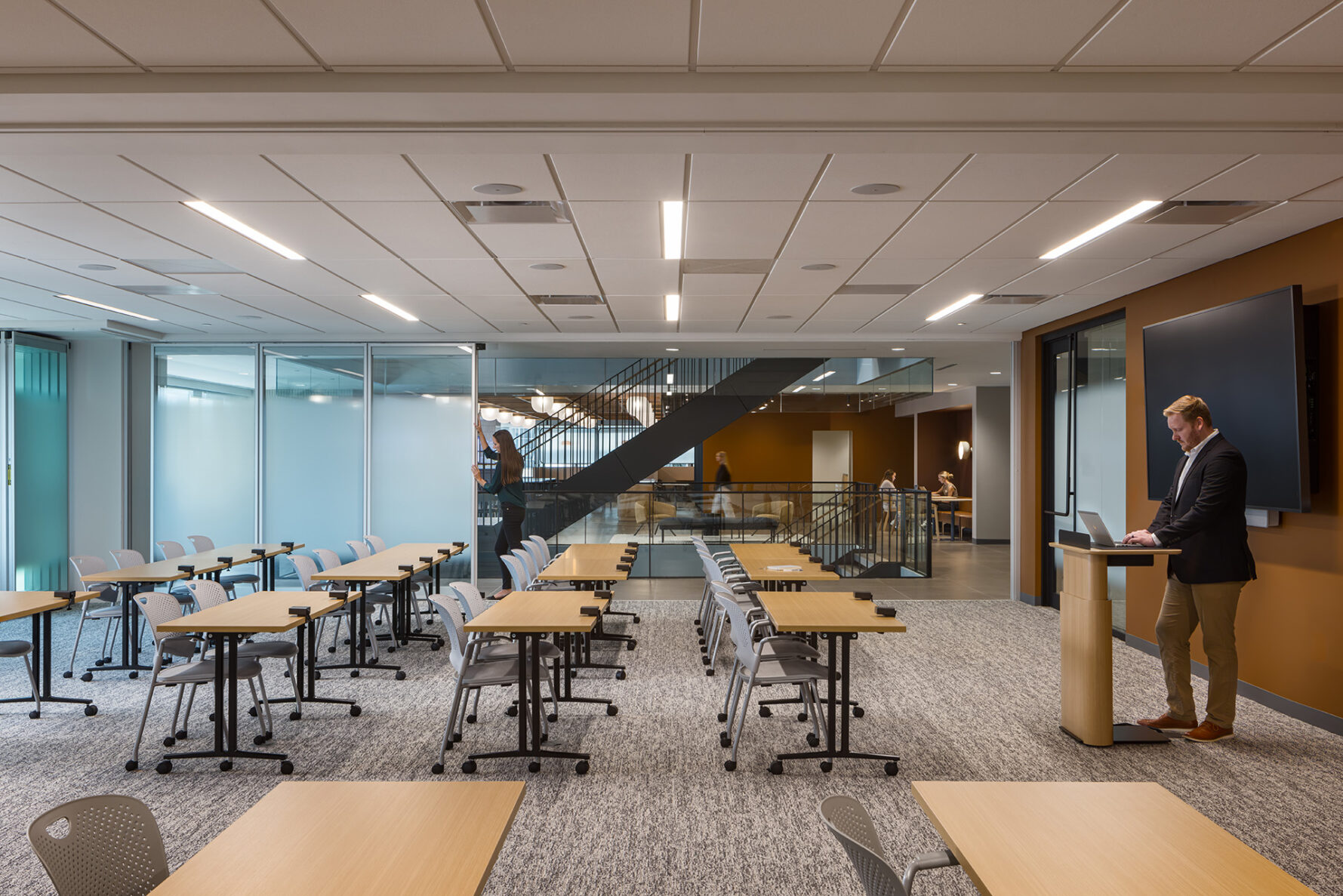
In addition to a mix of office space and collaborative workroom features, each floor boasts a distinct element to meet the client’s needs and provide a versatile design. One floor houses a tranquil library with floor-to-ceiling shelves, pendant finishes and a green, acoustical accent wall. On another floor, training rooms with operable partitions and additional ceiling insulation ensure the space is quiet and meetings will be held with minimal noise distractions. The social hub on floor 10 features a welcoming lobby area with lounge-style seating next to a receptionist’s desk and a board room. NAIC’s top floor is dedicated to office space and collaborative workrooms to foster productivity.
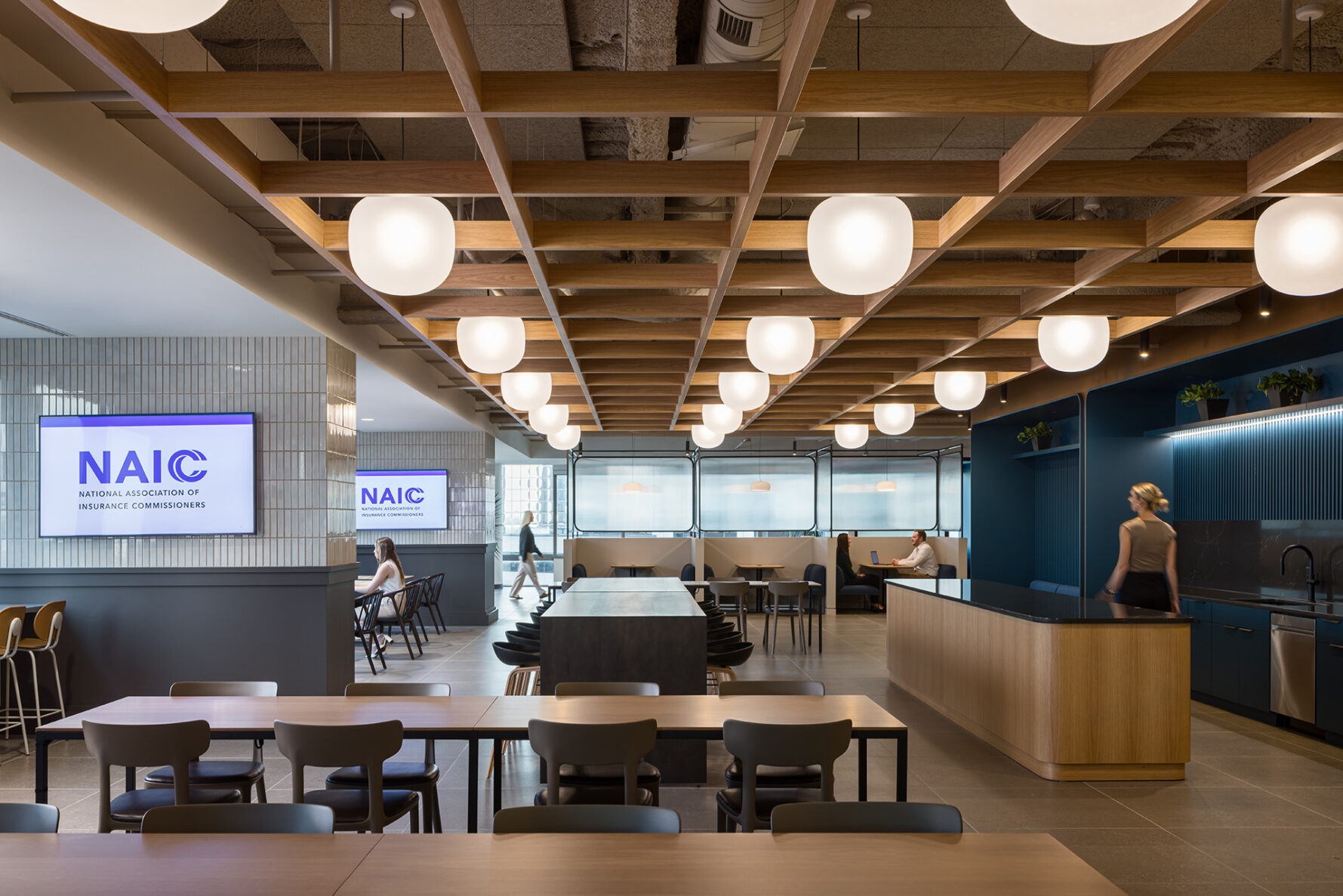
The project team’s dedication truly shone through when a critical detail emerged during construction: the floor sloped by a concerning 1.5 inches. While this presented an initial challenge, it also offered an opportunity for the team to showcase their problem-solving skills and collaborative spirit. Through close collaboration with the design team and trade partners, they developed an optimal construction schedule and a safe approach to leveling the floor, ensuring a smooth, safe flow throughout the space. The project team delivered a revitalized corporate office space, demonstrating our long-term partner’s commitment to its employees and fostering a sense of trust that will encourage recruitment and retention.

